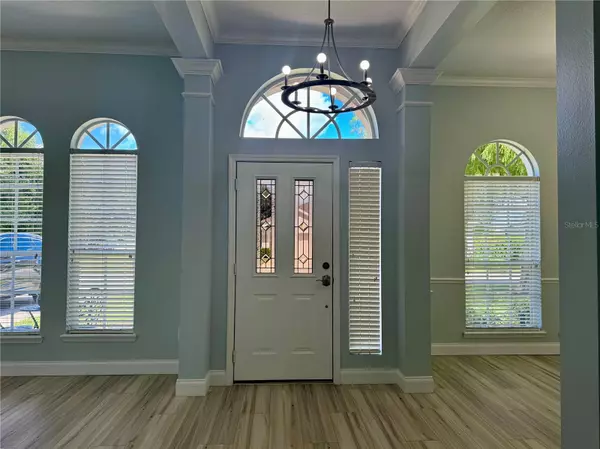For more information regarding the value of a property, please contact us for a free consultation.
117 BRADWICK CIR Debary, FL 32713
Want to know what your home might be worth? Contact us for a FREE valuation!

Our team is ready to help you sell your home for the highest possible price ASAP
Key Details
Sold Price $450,000
Property Type Single Family Home
Sub Type Single Family Residence
Listing Status Sold
Purchase Type For Sale
Square Footage 2,466 sqft
Price per Sqft $182
Subdivision Saxon Woods Unit 01
MLS Listing ID O6214491
Sold Date 12/17/24
Bedrooms 4
Full Baths 3
HOA Fees $92/qua
HOA Y/N Yes
Originating Board Stellar MLS
Year Built 1998
Annual Tax Amount $5,616
Lot Size 9,147 Sqft
Acres 0.21
Property Description
Saxon Woods - 4 bedroom, 3 bathroom, single story home with a 3-car garage, PLUS bonus space! This fantastic property checks all the boxes, and is move-in ready! Upon entry you'll be greeted by the bright and open formal living and dining rooms. Continuing in you'll find the open concept kitchen and family rooms, spacious and perfect for entertaining. The kitchen features bright white cabinets, granite countertops, an eat-in dinette area, a breakfast bar, and stainless appliances. The family room features a lovely gas fireplace with beautiful tile surround. The Primary Bedroom is very large, and the closet space does not disappoint. You will love the Primary Bathroom, featuring a large garden tub, walk-in shower, a large vanity with double sinks, and lots of natural light. The second bedroom sits behind the dining room/kitchen, and features an en suite bathroom with patio/lanai access. Across the family room you'll find two additional bedrooms, a bonus space, and a third full bathroom. The bonus space is perfect as a playroom, office, or den. The 4 bedrooms feature carpet flooring and ceiling fans, and the living spaces all feature luxury vinyl plank flooring. The laundry/utility room is spacious and great for additional storage. 2018 Roof. You will love the security in this gated community, and enjoy the community park and pool, just a minute's walk away around the corner! Debary is growing - now is your chance to move to this great area!
Location
State FL
County Volusia
Community Saxon Woods Unit 01
Zoning RES
Interior
Interior Features Built-in Features, Eat-in Kitchen, Kitchen/Family Room Combo, Open Floorplan, Primary Bedroom Main Floor, Stone Counters, Thermostat, Walk-In Closet(s)
Heating Central, Electric
Cooling Central Air
Flooring Carpet, Luxury Vinyl
Fireplaces Type Family Room, Gas
Fireplace true
Appliance Dishwasher, Disposal, Dryer, Electric Water Heater, Microwave, Range, Refrigerator, Washer
Laundry Inside, Laundry Room
Exterior
Exterior Feature Irrigation System, Outdoor Grill, Sidewalk
Garage Spaces 3.0
Community Features Deed Restrictions, Gated Community - No Guard, Park, Playground, Pool, Sidewalks
Utilities Available BB/HS Internet Available, Cable Connected, Electricity Connected, Sewer Connected, Street Lights, Underground Utilities, Water Connected
Amenities Available Gated, Park, Playground, Pool
Roof Type Shingle
Porch Rear Porch, Screened
Attached Garage true
Garage true
Private Pool No
Building
Entry Level One
Foundation Slab
Lot Size Range 0 to less than 1/4
Sewer Public Sewer
Water None
Architectural Style Contemporary
Structure Type Block,Stucco
New Construction false
Schools
Elementary Schools Manatee Cove Elem
Middle Schools River Springs Middle School
High Schools University High School-Vol
Others
Pets Allowed Yes
Senior Community No
Ownership Fee Simple
Monthly Total Fees $92
Acceptable Financing Cash, Conventional, FHA, VA Loan
Membership Fee Required Required
Listing Terms Cash, Conventional, FHA, VA Loan
Special Listing Condition None
Read Less

© 2024 My Florida Regional MLS DBA Stellar MLS. All Rights Reserved.
Bought with LA ROSA REALTY PREMIER LLC
GET MORE INFORMATION




