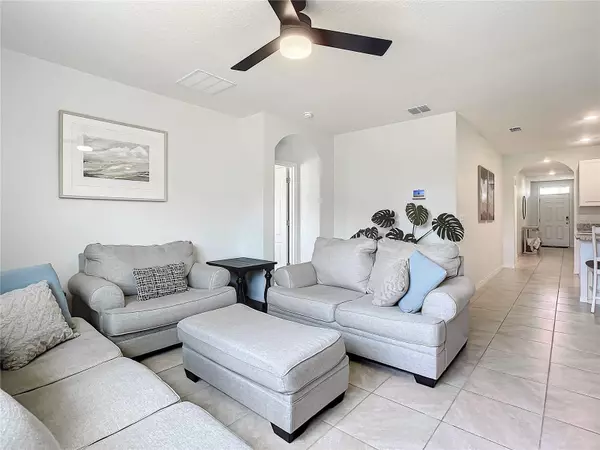For more information regarding the value of a property, please contact us for a free consultation.
378 DIANA WAY Deland, FL 32724
Want to know what your home might be worth? Contact us for a FREE valuation!

Our team is ready to help you sell your home for the highest possible price ASAP
Key Details
Sold Price $369,990
Property Type Single Family Home
Sub Type Single Family Residence
Listing Status Sold
Purchase Type For Sale
Square Footage 1,828 sqft
Price per Sqft $202
Subdivision Victoria Oaks Phase B Mb 62 Pgs 55-60
MLS Listing ID O6229040
Sold Date 12/02/24
Bedrooms 4
Full Baths 2
HOA Fees $164/qua
HOA Y/N Yes
Originating Board Stellar MLS
Year Built 2021
Annual Tax Amount $4,727
Lot Size 10,890 Sqft
Acres 0.25
Property Description
Welcome to a true gem of a home nestled in the prestigious Victoria Oaks. This stunning residence boasts 1828 square feet of meticulously crafted living space, perfectly situated on a premium lot backing up to an opened tree-lined area offering beautiful views of nature. Newly built in 2021, this home features all concrete block construction with a one-story layout that optimizes living space with an open concept chef's kitchen overlooking the living area, dining room, and covered lanai. Upon entering, you are greeted by a vast hallway showcasing arched entryways throughout the home. You will find two spacious bedrooms with a full bathroom conveniently located between the rooms. An additional bedroom is located further down the hallway next to the laundry room featuring a large washer and dryer. Adjacent to the laundry room, the home opens up to a grand chef's kitchen, dining area, living room and UPGRADED SCREENED IN LANAI. Entertaining is a breeze as the elegant kitchen offers a huge center island with granite countertops, plenty of cabinets, breakfast bar, stainless steel appliances and a walk-in pantry with ample storage space. This home has an abundance of natural light from the lanai located next to the dining area and living room windows. The spacious master bedroom is located off the living room in the back of the home for added privacy connected to an on-suite bathroom. The master bathroom impresses with a double bowl vanity with granite countertops, a private water closet, spacious shower, generous linen closet and a large air-conditioned walk-in closet. The home is UPGRADED with newly installed screened in lanai, whole home water filtration system, gutters and fresh paint. Completing this exceptional property is a two-car garage, providing ample space for vehicles and additional storage. The home is equipped with smart technology accessible via your phone featuring a doorbell camera and a thermostat that you can control when you are away! Victoria Oaks is a picturesque community encapsulated with nature and resort style amenities. The HOA includes cable TV, irrigation for lawn and garden, high speed internet and access to 3 community amenity centers which include resort style pools, picturesque nature walking trails, gyms and a golf course. The home is conveniently located less than 10 minutes to Downtown Deland which features award winning restaurants, 30 minutes from the white sands of New Smyrna Beach, 35 minutes to Orlando and easily accessible to Disney World and Universal via I-4.
Location
State FL
County Volusia
Community Victoria Oaks Phase B Mb 62 Pgs 55-60
Zoning RES
Interior
Interior Features Kitchen/Family Room Combo, Open Floorplan, Split Bedroom, Stone Counters, Thermostat, Walk-In Closet(s)
Heating Central, Electric
Cooling Central Air
Flooring Carpet, Ceramic Tile
Furnishings Unfurnished
Fireplace false
Appliance Dishwasher, Microwave, Range
Laundry Inside
Exterior
Exterior Feature Irrigation System, Sidewalk, Sliding Doors
Parking Features Driveway
Garage Spaces 2.0
Community Features Fitness Center, Park, Playground, Pool, Sidewalks
Utilities Available Cable Available, Electricity Available, Fiber Optics, Other, Sewer Connected, Street Lights, Underground Utilities
Amenities Available Clubhouse, Fitness Center, Park, Pickleball Court(s), Playground, Pool, Tennis Court(s)
View Trees/Woods
Roof Type Shingle
Porch Covered, Patio
Attached Garage true
Garage true
Private Pool No
Building
Lot Description Sidewalk
Entry Level One
Foundation Slab
Lot Size Range 1/4 to less than 1/2
Builder Name D.R. Horton
Sewer Public Sewer
Water Public
Architectural Style Traditional
Structure Type Block,Stucco
New Construction false
Others
Pets Allowed Yes
HOA Fee Include Cable TV,Pool,Internet
Senior Community No
Ownership Fee Simple
Monthly Total Fees $164
Acceptable Financing Cash, Conventional, FHA, USDA Loan, VA Loan
Membership Fee Required Required
Listing Terms Cash, Conventional, FHA, USDA Loan, VA Loan
Special Listing Condition None
Read Less

© 2025 My Florida Regional MLS DBA Stellar MLS. All Rights Reserved.
Bought with LPT REALTY



