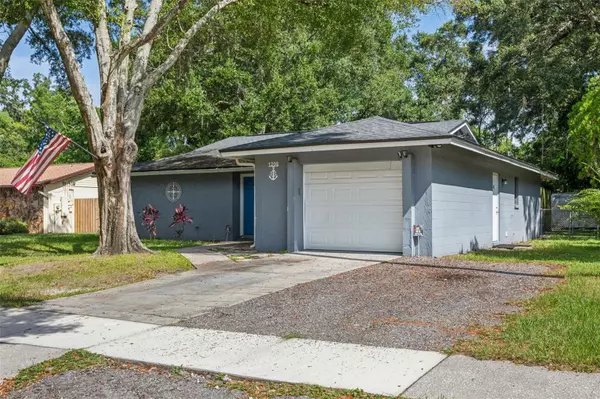For more information regarding the value of a property, please contact us for a free consultation.
1208 WILDROSE DR Lutz, FL 33549
Want to know what your home might be worth? Contact us for a FREE valuation!

Our team is ready to help you sell your home for the highest possible price ASAP
Key Details
Sold Price $338,000
Property Type Single Family Home
Sub Type Single Family Residence
Listing Status Sold
Purchase Type For Sale
Square Footage 1,268 sqft
Price per Sqft $266
Subdivision Wildwood Sub
MLS Listing ID T3551671
Sold Date 10/24/24
Bedrooms 3
Full Baths 2
Construction Status Appraisal,Financing,Inspections
HOA Y/N No
Originating Board Stellar MLS
Year Built 1977
Annual Tax Amount $1,804
Lot Size 10,454 Sqft
Acres 0.24
Lot Dimensions 83x150
Property Description
GREAT OPPORTUNITY POOL HOME! The Perfect Place to call Home! NO CDD FEE OR HOA! This home will go quick! Home is in the highly sought after LUTZ area of WILDWOOD SUBDIVISION! HOME FEATURES a fantastic open floor plan, 1,268 sq ft of great living space with 3 bedrooms, 2 baths, oversized 1 car garage on a huge almost 1/4 ACRE lot! Home is perfect for entertaining! Spacious open floor plan home with plenty of natural light, formal dining room area, living room, tile flooring throughout. Open kitchen with stainless steel appliances, range, breakfast bar, oversized basin stainless steel sink. Large master suite features a large walk-in closet, master bath updated in 2024 with vanity area, large walk-in separate shower. Spacious living room & sliding glass doors that opens to private massive screened lanai with oversized in-ground pool that invites you to sit & enjoy day & evenings by the backyard, perfect to relax, outside dining or to watch the game. Huge fenced-in yard space to enjoy BBQ's or hang out with friends & family by the firepit! DETACHED WORKSHOP/STORAGE SHED. Are you ready to have your imagination run wild with the endless possibilities with your huge yard space??? Updated windows 2015 & roof 2015. Close to all, schools, I-75, I-275, 41, Tampa International Airport & downtown Tampa, MacDill AFB, hospitals, shopping, outlet mall, schools, golf courses, restaurants. This home is a Must See & will not last!!! CALL TODAY FOR A PRIVATE TOUR.
Location
State FL
County Hillsborough
Community Wildwood Sub
Zoning RSC-4
Rooms
Other Rooms Formal Dining Room Separate
Interior
Interior Features Ceiling Fans(s), Open Floorplan, Primary Bedroom Main Floor, Thermostat, Walk-In Closet(s)
Heating Central
Cooling Central Air
Flooring Tile
Fireplace false
Appliance Dishwasher, Disposal, Dryer, Microwave, Range, Refrigerator, Washer
Laundry In Garage
Exterior
Exterior Feature Rain Gutters, Sidewalk, Sliding Doors
Parking Features Driveway
Garage Spaces 1.0
Fence Chain Link, Wood
Pool Gunite, In Ground
Utilities Available BB/HS Internet Available, Public
Roof Type Shingle
Porch Covered, Patio, Screened
Attached Garage true
Garage true
Private Pool Yes
Building
Lot Description Oversized Lot
Story 1
Entry Level One
Foundation Slab
Lot Size Range 0 to less than 1/4
Sewer Public Sewer
Water Public
Structure Type Block,Stucco
New Construction false
Construction Status Appraisal,Financing,Inspections
Schools
Elementary Schools Maniscalco-Hb
Middle Schools Liberty-Hb
High Schools Freedom-Hb
Others
Pets Allowed Yes
Senior Community No
Ownership Fee Simple
Acceptable Financing Cash, Conventional
Listing Terms Cash, Conventional
Special Listing Condition None
Read Less

© 2024 My Florida Regional MLS DBA Stellar MLS. All Rights Reserved.
Bought with LA ROSA REALTY INTERNACIONAL LLC



