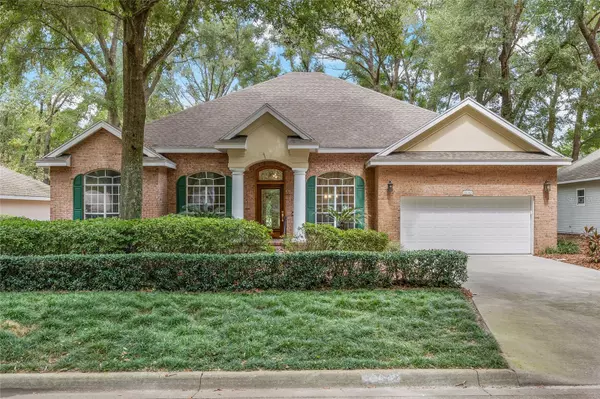For more information regarding the value of a property, please contact us for a free consultation.
10308 SW 49TH LN Gainesville, FL 32608
Want to know what your home might be worth? Contact us for a FREE valuation!

Our team is ready to help you sell your home for the highest possible price ASAP
Key Details
Sold Price $579,900
Property Type Single Family Home
Sub Type Single Family Residence
Listing Status Sold
Purchase Type For Sale
Square Footage 2,382 sqft
Price per Sqft $243
Subdivision Haile Plantation
MLS Listing ID GC525004
Sold Date 10/11/24
Bedrooms 4
Full Baths 3
Construction Status Inspections
HOA Fees $51/qua
HOA Y/N Yes
Originating Board Stellar MLS
Year Built 1998
Annual Tax Amount $9,629
Lot Size 9,583 Sqft
Acres 0.22
Property Description
Nestled in the serene beauty of Haile Plantation's Middleton Green, this stunning 4-bedroom, 3-bath brick home offers an unparalleled living experience with breathtaking views of the 8th green at Hawkstone Golf and Country Club. Boasting a desirable three-way split floor plan, this home features an open concept design with a flexible den/office or additional living space, as well as a formal dining room just off the entry—perfect for entertaining or family gatherings. High ceilings, wood flooring, elegant crown molding, and a gas fireplace surrounded by built-in shelving and cabinetry create a warm, inviting atmosphere that blends luxury with comfort. The kitchen is equipped with abundant wood cabinetry, a double wall oven, stainless steel appliances, and granite countertops, providing both style and functionality. The interior has been freshly painted, and new modern light fixtures have been thoughtfully added, enhancing the home's contemporary feel. A convenient walk-through laundry room with a sink and cabinets connects to the full two-car garage, which also features additional side-entry parking for a golf cart—ideal for golfers and those who enjoy cruising the neighborhood. The full guest suite is set apart from the additional bedrooms, creating a private sanctuary with golf course views and direct access to the screened lanai through its own bath. Two additional bedrooms off the separate hallway share a bathroom. The spacious primary suite on the opposite side of the home offers serene golf course views, plantation shutters, and a door leading directly to the screened patio. The primary en-suite bath has been updated with a sleek glass shower enclosure, providing a luxurious retreat. The screened back patio, along with an additional paver patio, provides ample outdoor space to relax and take in the scenic golf course views. Outside, the allure of the Hawkstone Golf Course beckons, offering a lifestyle of leisure and recreation right at your doorstep. Whether you're an avid golfer or simply appreciate the tranquility of the greens, this location provides the perfect backdrop for your dream lifestyle. Enjoy the convenience of nearby Haile walking trails and the vibrant Haile Village Center, which offers a variety of dining and shopping options. Within the community, Hawkstone Golf and Country Club provides diverse membership opportunities, granting access to golf, pools, tennis, pickleball, clubhouse facilities, and dining amenities. Ideally located, this home is just a short distance from the University of Florida, VA Hospital, Shands Hospital, Celebration Pointe, Butler Plaza, and more, making it a prime choice for those seeking accessibility to key areas. Combining timeless elegance with modern convenience in a well-established community, this Haile Plantation gem is a must-see. Make it yours today!
Location
State FL
County Alachua
Community Haile Plantation
Zoning PD
Rooms
Other Rooms Den/Library/Office, Family Room, Formal Dining Room Separate
Interior
Interior Features Ceiling Fans(s), Crown Molding, High Ceilings, Tray Ceiling(s), Walk-In Closet(s)
Heating Natural Gas
Cooling Central Air
Flooring Carpet, Marble, Tile, Wood
Fireplaces Type Gas, Living Room, Non Wood Burning
Fireplace true
Appliance Built-In Oven, Cooktop, Dishwasher, Disposal, Dryer, Gas Water Heater, Range, Range Hood, Refrigerator, Washer
Laundry Electric Dryer Hookup, Inside, Laundry Room, Washer Hookup
Exterior
Exterior Feature Irrigation System, Rain Gutters
Parking Features Driveway, Garage Door Opener, Golf Cart Garage
Garage Spaces 2.0
Community Features Golf Carts OK, Golf, Park
Utilities Available BB/HS Internet Available, Cable Available, Cable Connected, Electricity Available, Electricity Connected, Natural Gas Available, Natural Gas Connected, Phone Available, Sewer Connected, Street Lights, Underground Utilities, Water Available, Water Connected
Amenities Available Playground, Trail(s)
View Golf Course
Roof Type Shingle
Porch Enclosed
Attached Garage true
Garage true
Private Pool No
Building
Lot Description Cul-De-Sac, Landscaped, On Golf Course, Paved
Entry Level One
Foundation Slab
Lot Size Range 0 to less than 1/4
Sewer Public Sewer
Water Public
Architectural Style Traditional
Structure Type Brick,HardiPlank Type,Wood Frame
New Construction false
Construction Status Inspections
Schools
Elementary Schools Kimball Wiles Elementary School-Al
Middle Schools Kanapaha Middle School-Al
High Schools F. W. Buchholz High School-Al
Others
Pets Allowed Yes
Senior Community No
Ownership Fee Simple
Monthly Total Fees $51
Acceptable Financing Cash, Conventional, FHA, VA Loan
Membership Fee Required Required
Listing Terms Cash, Conventional, FHA, VA Loan
Special Listing Condition None
Read Less

© 2025 My Florida Regional MLS DBA Stellar MLS. All Rights Reserved.
Bought with BHGRE THOMAS GROUP



