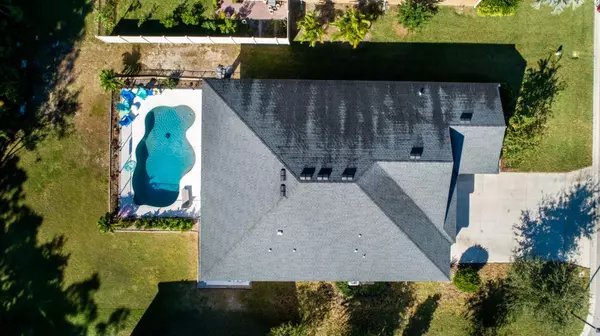For more information regarding the value of a property, please contact us for a free consultation.
3314 GINA CT Holiday, FL 34691
Want to know what your home might be worth? Contact us for a FREE valuation!

Our team is ready to help you sell your home for the highest possible price ASAP
Key Details
Sold Price $545,000
Property Type Single Family Home
Sub Type Single Family Residence
Listing Status Sold
Purchase Type For Sale
Square Footage 2,498 sqft
Price per Sqft $218
Subdivision Vista Lks/Baileys Bluff
MLS Listing ID U8243368
Sold Date 08/07/24
Bedrooms 4
Full Baths 3
Construction Status Appraisal,Financing,Inspections
HOA Fees $145/mo
HOA Y/N Yes
Originating Board Stellar MLS
Year Built 2016
Annual Tax Amount $4,187
Lot Size 0.260 Acres
Acres 0.26
Property Description
Enjoy TRANQUIL Living with AMAZING, RELAXING VIEWS from the in-ground, South Facing, SALTWATER POOL in this BEAUTIFUL 4-bedroom, 3 car garage HOME which is also located in the GATED Community of VISTA LAKES BAILEYS BLUFF. X500 Flood Zone so no flood insurance required. Home is only 6 years NEW and sits on a private cul-de-sac and is LIGHT and BRIGHT with an OPEN FLOOR PLAN. Large Kitchen is bright and features Granite countertops, A walk in pantry, a breakfast bar, lots of luxurious cabinetry and stainless appliances creating a perfect blend of luxury and practicality. Living area and Nook off kitchen feature sliding doors to the covered back patio and pool area. Pool area is SERENE and fenced looking out into the wooded area behind the home. Pool pavers are Shellock Pavers that stay cool, and they don't require sealing and the pool surface is a PEBBLE SHEEN finish. Included is also a protective fence with a gate to block access to the pool from the covered lanai. There are 4 bedrooms and 3 full bathrooms and home features a split floor plan. First 2 bedrooms are located with a full bath between them. 3rd bedroom is secluded in another area near laundry room and features its own private bathroom and a walk-in closet. The Master Bedroom looks out to the back yard and has, a gorgeous, high, tray ceiling, a walk-in closet in the bedroom as well as a HUGE CUSTOM walk-in closet off of the master bath. Master bath features dual vanities, a large walk-in shower, bathtub and a separate water closet. Home is a Ranch, One Level home with LOTS of space and storage. Home has been updated with an access port from the outside for piping through the walls for pest control. Additional upgrade includes an OnQ panel that is installed for whole house wired networking. The front porch is such a cozy, covered area to relax, have your morning coffee or read a book and enjoy the fresh breeze in a comfy rocking chair. This neighborhood is FANTASTIC! The location is amazing. Close to many newly paved trails that lead to several parks, the beach, dog park, kayak trails, fishing pier, Recreation Center and is just minutes to boat launches and the famous Tarpon Springs Sponge Docks. Tarpon Springs features amazing restaurants, shops, loads of community events, concerts, parks, beaches and several arts events.
Location
State FL
County Pasco
Community Vista Lks/Baileys Bluff
Zoning MPUD
Interior
Interior Features Ceiling Fans(s), Eat-in Kitchen, High Ceilings, Kitchen/Family Room Combo, Living Room/Dining Room Combo, Open Floorplan, Primary Bedroom Main Floor, Solid Surface Counters, Split Bedroom, Thermostat, Tray Ceiling(s), Walk-In Closet(s)
Heating Central, Exhaust Fan
Cooling Central Air
Flooring Carpet, Ceramic Tile
Fireplace false
Appliance Dishwasher, Electric Water Heater, Microwave, Range, Refrigerator
Laundry Inside, Laundry Room
Exterior
Exterior Feature Sidewalk
Parking Features Driveway, Garage Door Opener, Oversized
Garage Spaces 3.0
Pool In Ground, Other, Salt Water
Community Features Sidewalks
Utilities Available BB/HS Internet Available, Cable Available, Electricity Connected, Public
Amenities Available Gated
View Trees/Woods
Roof Type Shingle
Porch Covered, Deck, Front Porch, Patio, Porch, Rear Porch
Attached Garage true
Garage true
Private Pool Yes
Building
Lot Description Cul-De-Sac, Level, Sidewalk, Paved
Entry Level One
Foundation Slab
Lot Size Range 1/4 to less than 1/2
Sewer Public Sewer
Water Public
Architectural Style Custom, Florida, Key West
Structure Type Block,Stucco
New Construction false
Construction Status Appraisal,Financing,Inspections
Others
Pets Allowed Yes
HOA Fee Include Common Area Taxes,Management
Senior Community No
Ownership Fee Simple
Monthly Total Fees $145
Acceptable Financing Cash, Conventional, FHA, VA Loan
Membership Fee Required Required
Listing Terms Cash, Conventional, FHA, VA Loan
Special Listing Condition None
Read Less

© 2024 My Florida Regional MLS DBA Stellar MLS. All Rights Reserved.
Bought with COLDWELL BANKER REALTY



