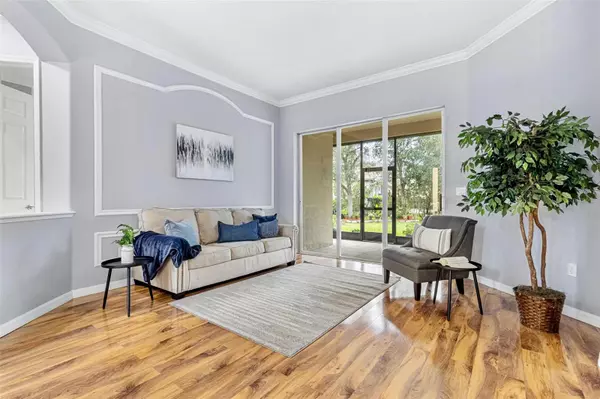For more information regarding the value of a property, please contact us for a free consultation.
20404 WALNUT GROVE LN Tampa, FL 33647
Want to know what your home might be worth? Contact us for a FREE valuation!

Our team is ready to help you sell your home for the highest possible price ASAP
Key Details
Sold Price $665,000
Property Type Single Family Home
Sub Type Single Family Residence
Listing Status Sold
Purchase Type For Sale
Square Footage 3,178 sqft
Price per Sqft $209
Subdivision Grand Hampton Ph 1B-1
MLS Listing ID U8213562
Sold Date 08/01/24
Bedrooms 4
Full Baths 3
Half Baths 1
HOA Fees $181/qua
HOA Y/N Yes
Originating Board Stellar MLS
Year Built 2005
Annual Tax Amount $5,542
Lot Size 8,276 Sqft
Acres 0.19
Lot Dimensions 64.61x126
Property Description
***SELLER MOTIVATED - Bring all offers!!!***Exquisite Luxury Home with Modern Elegance and a Private Backyard Oasis! Nestled within the prestigious guard-gated community of Grand Hamptons, this remarkable 4BR/3.5BA, 3,225sqft residence epitomizes Mediterranean-inspired opulence. A captivating presence is established by lush tropical landscaping and an impressive covered entrance. Step inside, where an abundance of natural light graces the freshly renovated interior. New wood flooring, a neutral color palette, and crown molding enhance the open, flowing layout. The formal dining room exudes timeless elegance, while new light fixtures add a touch of sophistication throughout. The heart of this home is undoubtedly the brand-new gourmet kitchen, perfect for culinary enthusiasts. Outfitted with stainless-steel appliances, granite countertops, and crisp white shaker cabinets, it's a chef's dream. A spacious center island and breakfast nook provide convenience and style. The main-level primary bedroom is a serene retreat with ample closet space and a lavish en suite. Enjoy soaking in the standalone tub or refreshing in the custom-tiled shower. Two upper-level bedrooms share a Jack-and-Jill bathroom, while a guest bedroom on the main level offers added versatility. Step outdoors to your private paradise - a fully fenced-in backyard with a screened-in porch and scenic pond views. It's a tranquil space perfect for relaxation and outdoor entertaining. Additional features of this exceptional property include a split 3-car garage, a dedicated laundry room, and access to the community's remarkable amenities, including an 8,300sqft clubhouse, a resort-style pool, a multi-use aquatic center, and tennis courts. Conveniently located near shopping, schools, and more. Don't miss the opportunity to make this extraordinary property your own.
Location
State FL
County Hillsborough
Community Grand Hampton Ph 1B-1
Zoning PD-A
Interior
Interior Features Eat-in Kitchen, Kitchen/Family Room Combo, Primary Bedroom Main Floor, Walk-In Closet(s)
Heating Central
Cooling Central Air
Flooring Ceramic Tile
Fireplace false
Appliance Built-In Oven, Cooktop, Dishwasher, Disposal, Exhaust Fan, Freezer, Microwave, Refrigerator
Exterior
Exterior Feature Garden, Irrigation System
Garage Spaces 3.0
Community Features Clubhouse, Fitness Center, Gated Community - Guard, Playground, Pool, Sidewalks, Tennis Courts
Utilities Available Cable Available, Electricity Available, Electricity Connected, Natural Gas Available, Natural Gas Connected, Public, Water Connected
Roof Type Shingle
Attached Garage true
Garage true
Private Pool No
Building
Story 2
Entry Level Two
Foundation Slab
Lot Size Range 0 to less than 1/4
Sewer Public Sewer
Water Public
Structure Type Block,Stucco
New Construction false
Others
Pets Allowed Yes
Senior Community No
Ownership Fee Simple
Monthly Total Fees $181
Acceptable Financing Cash, Conventional, FHA, VA Loan
Membership Fee Required Required
Listing Terms Cash, Conventional, FHA, VA Loan
Special Listing Condition None
Read Less

© 2025 My Florida Regional MLS DBA Stellar MLS. All Rights Reserved.
Bought with MCBRIDE KELLY & ASSOCIATES



