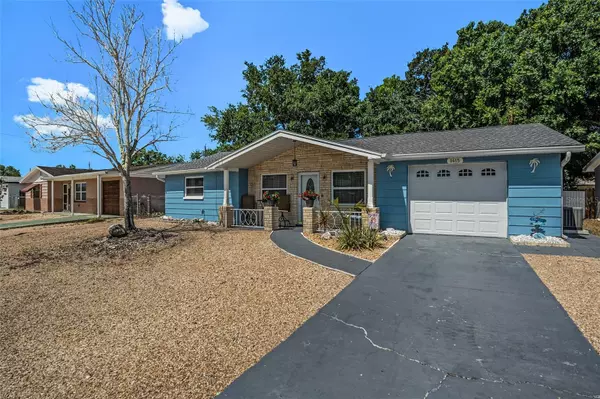For more information regarding the value of a property, please contact us for a free consultation.
1415 BRIGHTWELL DR Holiday, FL 34690
Want to know what your home might be worth? Contact us for a FREE valuation!

Our team is ready to help you sell your home for the highest possible price ASAP
Key Details
Sold Price $235,000
Property Type Single Family Home
Sub Type Single Family Residence
Listing Status Sold
Purchase Type For Sale
Square Footage 1,087 sqft
Price per Sqft $216
Subdivision Country Estates
MLS Listing ID T3523475
Sold Date 06/14/24
Bedrooms 2
Full Baths 1
Half Baths 1
HOA Y/N No
Originating Board Stellar MLS
Year Built 1967
Annual Tax Amount $2,175
Lot Size 5,662 Sqft
Acres 0.13
Property Description
Welcome to your future home at 1415 Brightwell in Holiday, Florida! This charming residence combines comfort and style, featuring extensive renovations and stylish finishes throughout. Not only is the interior renovated, but this home also has a roof that was installed in 2021, an HVAC system installed in 2021, and a garage door installed in 2020—all permitted, avoiding any insurance issues! As you approach the home, you will notice the curb appeal of the covered front porch, the maintenance-free pea gravel landscaping, and fresh exterior paint. Step into the spacious living area where natural light coming from the newer windows enhances the serene ambiance. The home showcases a newly renovated kitchen, boasting modern two-tone cabinetry complemented by crown molding and enchanting above-cabinet lighting. Granite countertops, a chic glass backsplash, and a large composite granite sink add to the kitchen's functionality, along with brand-new stainless steel appliances and ample storage in a double cabinet pantry. The bathroom is a masterpiece with wall-to-wall tiles, a sleek new vanity, and a luxurious walk-in shower equipped with a rain head and frameless glass door. Fresh paint throughout the house creates a clean, inviting palette ready for your personal touches. Each bedroom is amply sized with plenty of closet storage. One of the highlights of this home is the second living space off the dining area, featuring a striking faux brick wall, adding character and depth to the room. This room can be utilized as a den, home office, or playroom! The garage is an oversized one-car garage that has a 3/4 bathroom—perfect for cleaning off after a day at the beach, which is a mere 15 minutes away! Outside, enjoy the shade of mature trees and the peace of a back patio and backyard gazebo—perfect for entertaining. You will enjoy the convenience of a mowing-free backyard, designed for easy maintenance and more time to relax and entertain. This home is more than just a living space—it's a blend of functionality and elegance, waiting to be filled with new memories. It is located close to 19 N major highways and connectors, local restaurants, shopping, and the world-famous Springs and Sponge Docks that Pasco County is known for. Don't miss out on this exquisite opportunity in Holiday, Florida!
Location
State FL
County Pasco
Community Country Estates
Zoning R4
Interior
Interior Features Ceiling Fans(s), Stone Counters, Window Treatments
Heating Central
Cooling Central Air
Flooring Ceramic Tile
Fireplace false
Appliance Dishwasher, Disposal, Microwave, Range, Refrigerator
Laundry In Garage
Exterior
Exterior Feature Private Mailbox, Sliding Doors
Garage Spaces 1.0
Utilities Available Electricity Connected, Water Connected
Roof Type Shingle
Porch Covered, Rear Porch
Attached Garage true
Garage true
Private Pool No
Building
Lot Description City Limits, Paved
Entry Level One
Foundation Slab
Lot Size Range 0 to less than 1/4
Sewer Septic Tank
Water None
Architectural Style Ranch
Structure Type Block
New Construction false
Others
Pets Allowed Yes
Senior Community No
Ownership Fee Simple
Acceptable Financing Cash, Conventional, FHA, VA Loan
Listing Terms Cash, Conventional, FHA, VA Loan
Special Listing Condition None
Read Less

© 2024 My Florida Regional MLS DBA Stellar MLS. All Rights Reserved.
Bought with FLORIDA LUXURY REALTY INC



