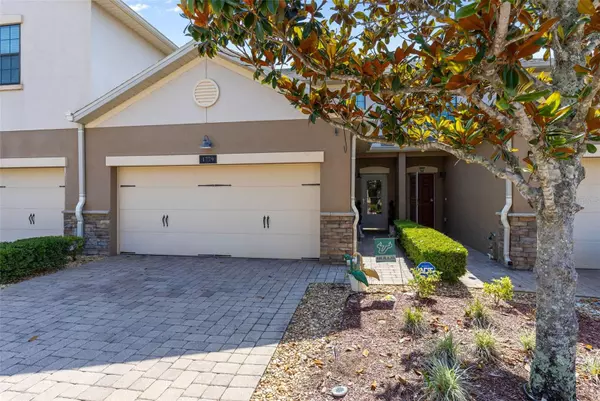For more information regarding the value of a property, please contact us for a free consultation.
1779 BARRETT LEAF LN Longwood, FL 32750
Want to know what your home might be worth? Contact us for a FREE valuation!

Our team is ready to help you sell your home for the highest possible price ASAP
Key Details
Sold Price $395,000
Property Type Townhouse
Sub Type Townhouse
Listing Status Sold
Purchase Type For Sale
Square Footage 1,719 sqft
Price per Sqft $229
Subdivision Hanover Pointe Rep
MLS Listing ID O6203870
Sold Date 06/12/24
Bedrooms 3
Full Baths 2
Half Baths 1
Construction Status Financing,Inspections
HOA Fees $161/qua
HOA Y/N Yes
Originating Board Stellar MLS
Year Built 2010
Annual Tax Amount $2,423
Lot Size 2,613 Sqft
Acres 0.06
Property Description
Step into luxury living at this exquisite townhome nestled within the coveted gated community of Hanover Pointe! Boasting an impressive array of features, this rare gem offers a spacious 3 bedroom, 2.5 bath layout with a two-car garage and a delightful screened Florida room. Amongst the other townhomes in this community, there are only 5 homes of this larger size and design, with such coveted amenities, opportunities like this are a rarity in the market.
Upon entry, you'll immediately sense the pride of ownership that permeates every corner of this meticulously maintained residence. The seamless flow of the open-plan kitchen, living, and dining areas extends gracefully into the all-weather screened Florida room and onto your private patio oasis—an idyllic retreat for relaxation and leisure. A double-height ceiling accentuates the charm of the home, lending an airy ambiance to the living spaces.
Prepare to be impressed by the fully renovated kitchen, featuring stunning granite countertops, 42" cabinets, a pantry, and exquisite designer tiles. New flooring spans throughout the entirety of the home, enhancing its allure and appeal. The expansive master suite, conveniently located on the first floor, offers luxurious amenities including a walk-in shower, dual vanity, and a spacious walk-in closet. An additional half bath on the first floor adds to the convenience and functionality of the layout.
Ascend the stairs to discover a bright and airy second living room overlooking the lower level, along with a convenient laundry closet and two generously sized bedrooms. Not to be overlooked, the updated bathroom boasts a luxurious jacuzzi tub for added comfort and indulgence.
This stunning home has undergone numerous upgrades within the past 12 months, including a new AC system, renovated bathrooms, updated flooring, and a modernized kitchen—making it truly move-in ready for its fortunate new owners.
Residents of this exclusive community enjoy access to a recently resurfaced pool, further enhancing the appeal of this enviable lifestyle. Plus, with zoning for acclaimed schools including Lake Mary High School and Greenwood Middle School, this location offers the perfect blend of luxury and convenience.
Don't miss your chance to experience the epitome of upscale townhome living—schedule your private tour today!
Location
State FL
County Seminole
Community Hanover Pointe Rep
Zoning PUD
Rooms
Other Rooms Inside Utility
Interior
Interior Features Ceiling Fans(s), High Ceilings, Living Room/Dining Room Combo, Primary Bedroom Main Floor, Walk-In Closet(s)
Heating Central
Cooling Central Air
Flooring Carpet, Ceramic Tile, Laminate, Wood
Fireplace false
Appliance Dishwasher, Disposal, Dryer, Electric Water Heater, Microwave, Refrigerator, Washer
Laundry Inside, Upper Level
Exterior
Exterior Feature Rain Gutters, Sidewalk, Sliding Doors
Garage Spaces 2.0
Pool Other
Community Features Deed Restrictions, Playground, Pool, Sidewalks
Utilities Available Cable Available, Electricity Connected, Public
Amenities Available Clubhouse, Playground, Pool
Roof Type Shingle
Porch Enclosed, Rear Porch
Attached Garage true
Garage true
Private Pool No
Building
Story 2
Entry Level Two
Foundation Slab
Lot Size Range 0 to less than 1/4
Sewer Public Sewer
Water Public
Structure Type Stucco
New Construction false
Construction Status Financing,Inspections
Schools
Elementary Schools Longwood Elementary
Middle Schools Greenwood Lakes Middle
High Schools Lake Mary High
Others
Pets Allowed Yes
HOA Fee Include Pool,Maintenance Grounds,Recreational Facilities
Senior Community No
Ownership Fee Simple
Monthly Total Fees $161
Acceptable Financing Cash, Conventional, FHA, VA Loan
Membership Fee Required Required
Listing Terms Cash, Conventional, FHA, VA Loan
Special Listing Condition None
Read Less

© 2025 My Florida Regional MLS DBA Stellar MLS. All Rights Reserved.
Bought with KELLER WILLIAMS REALTY AT THE PARKS



