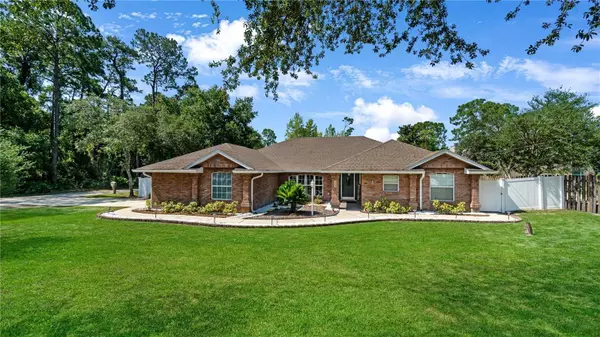For more information regarding the value of a property, please contact us for a free consultation.
100 PALM RD Debary, FL 32713
Want to know what your home might be worth? Contact us for a FREE valuation!

Our team is ready to help you sell your home for the highest possible price ASAP
Key Details
Sold Price $625,000
Property Type Single Family Home
Sub Type Single Family Residence
Listing Status Sold
Purchase Type For Sale
Square Footage 2,646 sqft
Price per Sqft $236
Subdivision Plantation Ests Unit 34
MLS Listing ID O6186738
Sold Date 05/31/24
Bedrooms 4
Full Baths 3
HOA Y/N No
Originating Board Stellar MLS
Year Built 1996
Annual Tax Amount $3,434
Lot Size 0.610 Acres
Acres 0.61
Property Description
Welcome to 100 Palm Road where you can bring ALL your toys to this stunning and updated 2600 sq ft 4 bedroom, 3 bathroom NO HOA home! As you enter, you'll be greeted with a spacious open, split floor plan with vaulted ceilings, brand new Luxury Vinyl Planking throughout, newly remodeled eat in kitchen with Quartzite counters, soft-close drawers and doors, stainless steel appliances with a double oven and plenty of surrounding living space to entertain! This home also offers double master bedrooms with en suite bathrooms and French doors to the lanai, two additional bedrooms, a guest (pool) bathroom with a door to the lanai and a large bonus room with French doors. The laundry room has been updated and includes a utility sink and extra-large capacity washer and dryer. This property offers indoor/outdoor living with a pool and spa with a new screen enclosure. This half an acre+ fenced land boasts a new 30 x 40 ft enclosed, insulated workshop on a concrete slab with electricity (100-amp service with copper wiring), (2) 12 ft x 12 ft rolling doors, 1 (8) ft rear rolling door and an attached 12 ft x 40 ft lean to, also on a concrete slab. Perfect for RVs, boats, vehicles, motorcycles etc. Other notable features include new granite countertops in all bathrooms, Culligan dual water softener system with reverse osmosis for kitchen sink and refrigerator line, new hot water heater, alarm system with sensors on all doors and windows, Nest camera on driveways (2), Ring camera doorbells (2), keypad garage entry, Nest thermostats, newer well pump with large tank, sprinkler system with new control box, new automatic pool cleaner, pool safety gates, gutters and solar lights on fence caps and front walkway. This home is located minutes from I-4, 417 and Sunrail and just a short drive to shopping, dining, the beaches and local attractions. Property has been appraised and listing price is below appraised value. This house has everything….all it's missing is you! Schedule your private showing today!
Location
State FL
County Volusia
Community Plantation Ests Unit 34
Zoning 999
Interior
Interior Features Ceiling Fans(s), Eat-in Kitchen, High Ceilings, Kitchen/Family Room Combo, L Dining, Living Room/Dining Room Combo, Open Floorplan, Primary Bedroom Main Floor, Thermostat, Vaulted Ceiling(s), Walk-In Closet(s)
Heating Central, Electric, Heat Pump, Zoned
Cooling Central Air, Zoned
Flooring Luxury Vinyl
Fireplace false
Appliance Cooktop, Dishwasher, Disposal, Dryer, Electric Water Heater, Microwave, Range, Range Hood, Refrigerator, Washer
Laundry Inside, Laundry Room
Exterior
Exterior Feature French Doors, Irrigation System, Lighting, Private Mailbox, Storage
Parking Features Converted Garage, Covered, Driveway, Garage Door Opener, Golf Cart Garage, Golf Cart Parking, Guest, Oversized, Parking Pad, RV Carport, RV Garage, RV Parking, Workshop in Garage
Garage Spaces 2.0
Fence Vinyl
Pool Gunite, In Ground, Lighting, Screen Enclosure
Utilities Available Cable Connected, Electricity Connected, Phone Available
View Pool, Trees/Woods
Roof Type Shingle
Porch Covered, Enclosed, Front Porch, Patio, Porch, Rear Porch, Screened
Attached Garage true
Garage true
Private Pool Yes
Building
Lot Description Cleared, Corner Lot, Landscaped, Level, Oversized Lot
Entry Level One
Foundation Slab
Lot Size Range 1/2 to less than 1
Sewer Private Sewer, Septic Tank
Water Private, Well
Structure Type Brick
New Construction false
Schools
Elementary Schools Enterprise Elem
Middle Schools River Springs Middle School
High Schools University High School-Vol
Others
Senior Community No
Ownership Fee Simple
Acceptable Financing Cash, Conventional, FHA, VA Loan
Listing Terms Cash, Conventional, FHA, VA Loan
Special Listing Condition None
Read Less

© 2024 My Florida Regional MLS DBA Stellar MLS. All Rights Reserved.
Bought with MARKET CONNECT REALTY LLC



