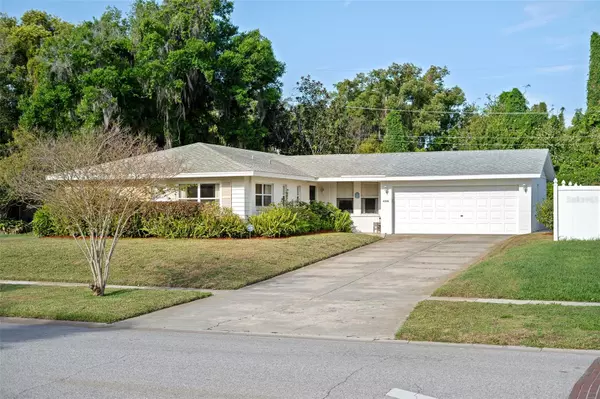For more information regarding the value of a property, please contact us for a free consultation.
4316 BRANDEIS AVE Orlando, FL 32839
Want to know what your home might be worth? Contact us for a FREE valuation!

Our team is ready to help you sell your home for the highest possible price ASAP
Key Details
Sold Price $375,000
Property Type Single Family Home
Sub Type Single Family Residence
Listing Status Sold
Purchase Type For Sale
Square Footage 1,578 sqft
Price per Sqft $237
Subdivision Medallion Estates
MLS Listing ID S5101604
Sold Date 05/17/24
Bedrooms 3
Full Baths 2
HOA Fees $2/ann
HOA Y/N Yes
Originating Board Stellar MLS
Year Built 1960
Annual Tax Amount $1,301
Lot Size 9,147 Sqft
Acres 0.21
Property Description
Welcome Home!
This 3-bed, 2-bath mid-century block construction home is now for sale for the first time by its original owner!
Walking through the front door you can tell how much love and care has been put in this home with how well-kept the homes condition is in after 60 years.
Stress free living with a NEWER ROOF, NEW AC 2023 and Water Heater from 2012. The owner even took the liberty of putting on a fresh coat of paint on the home's exterior. Not only does this home offer some privacy from your neighbors on your back patio, but it also has a 6 CAR DRIVEWAY in addition to your 2-car garage.
The bonus room out the back of the kitchen could make the perfect Mother-in-Law Suite or extra bedroom; the possibilities are endless!
Priced to Sell, come quick!!
Location
State FL
County Orange
Community Medallion Estates
Zoning R-1A
Interior
Interior Features Ceiling Fans(s), Crown Molding, Solid Wood Cabinets
Heating Central, Electric
Cooling Central Air
Flooring Carpet, Terrazzo
Fireplace true
Appliance Dishwasher, Dryer, Range, Refrigerator, Washer
Laundry In Garage, Laundry Room
Exterior
Exterior Feature Sidewalk
Garage Spaces 2.0
Utilities Available Cable Available, Electricity Connected, Water Connected
Roof Type Shingle
Attached Garage true
Garage true
Private Pool No
Building
Story 1
Entry Level One
Foundation Slab
Lot Size Range 0 to less than 1/4
Sewer Septic Tank
Water Public
Structure Type Block
New Construction false
Schools
Elementary Schools Pineloch Elem
Middle Schools Memorial Middle
High Schools Oak Ridge High
Others
Pets Allowed Yes
Senior Community No
Ownership Fee Simple
Monthly Total Fees $2
Acceptable Financing Cash, Conventional, FHA, VA Loan
Membership Fee Required Optional
Listing Terms Cash, Conventional, FHA, VA Loan
Special Listing Condition None
Read Less

© 2025 My Florida Regional MLS DBA Stellar MLS. All Rights Reserved.
Bought with MAINFRAME REAL ESTATE



