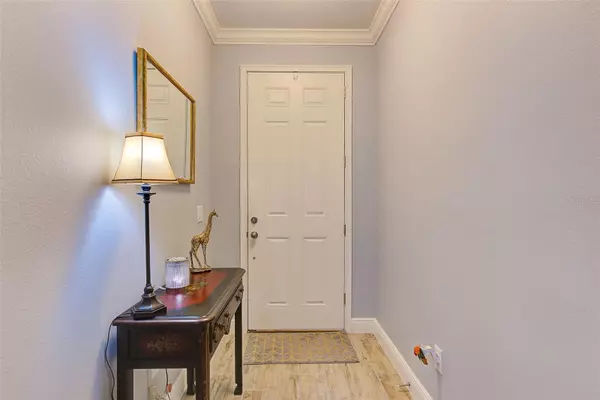For more information regarding the value of a property, please contact us for a free consultation.
14221 PONDHAWK LN Tampa, FL 33625
Want to know what your home might be worth? Contact us for a FREE valuation!

Our team is ready to help you sell your home for the highest possible price ASAP
Key Details
Sold Price $395,000
Property Type Townhouse
Sub Type Townhouse
Listing Status Sold
Purchase Type For Sale
Square Footage 1,716 sqft
Price per Sqft $230
Subdivision Lakeview/Citrus Park
MLS Listing ID T3515026
Sold Date 05/10/24
Bedrooms 3
Full Baths 2
Half Baths 1
HOA Fees $307/mo
HOA Y/N Yes
Originating Board Stellar MLS
Year Built 2019
Annual Tax Amount $4,568
Lot Size 1,742 Sqft
Acres 0.04
Property Description
This 2019 Marianna floorplan, from Mattamy Homes, offers a great living space with three bedrooms, two-and-a-half baths and a single-car garage. The home boasts the entire first floor being woodlike tile floors with a beautiful kitchen/living room design that features an oversized island, a breakfast bar, granite countertops, a walk-in pantry, & stainless-steel appliances. The 3 bedrooms are located upstairs with a loft. This home has been very well maintained and cared for. The community offers a great location close to the Veteran's Expressway with a great number of options for dining, shopping & retail & Citrus Park Mall is only a 5-minute commute by vehicle.
Location
State FL
County Hillsborough
Community Lakeview/Citrus Park
Zoning PD
Rooms
Other Rooms Loft
Interior
Interior Features Ceiling Fans(s), Eat-in Kitchen, Kitchen/Family Room Combo, Open Floorplan, PrimaryBedroom Upstairs, Solid Wood Cabinets, Stone Counters, Thermostat, Walk-In Closet(s), Window Treatments
Heating Electric
Cooling Central Air
Flooring Carpet, Tile
Fireplace false
Appliance Dishwasher, Disposal, Dryer, Electric Water Heater, Kitchen Reverse Osmosis System, Microwave, Range, Refrigerator, Washer, Water Filtration System
Laundry Inside, Laundry Room, Upper Level
Exterior
Exterior Feature Irrigation System, Sliding Doors
Parking Features Garage Door Opener, Parking Pad
Garage Spaces 1.0
Community Features Deed Restrictions, Gated Community - No Guard, Park, Playground, Sidewalks
Utilities Available Other
Amenities Available Park
View Trees/Woods
Roof Type Shingle
Porch Covered, Patio, Screened
Attached Garage true
Garage true
Private Pool No
Building
Lot Description Sidewalk, Paved
Story 2
Entry Level Two
Foundation Slab
Lot Size Range 0 to less than 1/4
Sewer Public Sewer
Water Public
Architectural Style French Provincial
Structure Type Block,Stucco,Wood Frame
New Construction false
Schools
Elementary Schools Citrus Park-Hb
Middle Schools Sergeant Smith Middle-Hb
High Schools Sickles-Hb
Others
Pets Allowed Breed Restrictions, Cats OK, Dogs OK, Yes
HOA Fee Include Escrow Reserves Fund,Maintenance Structure,Sewer,Water
Senior Community No
Ownership Fee Simple
Monthly Total Fees $307
Acceptable Financing Cash, Conventional, FHA, VA Loan
Membership Fee Required Required
Listing Terms Cash, Conventional, FHA, VA Loan
Special Listing Condition None
Read Less

© 2025 My Florida Regional MLS DBA Stellar MLS. All Rights Reserved.
Bought with SMITH & ASSOCIATES REAL ESTATE



