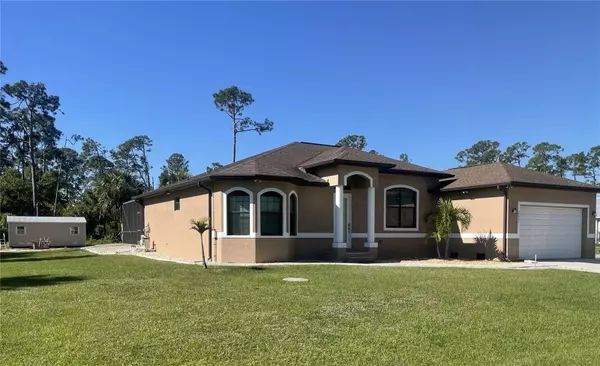For more information regarding the value of a property, please contact us for a free consultation.
17541 ROBINSON AVE Port Charlotte, FL 33948
Want to know what your home might be worth? Contact us for a FREE valuation!

Our team is ready to help you sell your home for the highest possible price ASAP
Key Details
Sold Price $535,000
Property Type Single Family Home
Sub Type Single Family Residence
Listing Status Sold
Purchase Type For Sale
Square Footage 2,145 sqft
Price per Sqft $249
Subdivision Port Charlotte Sec 044
MLS Listing ID C7490484
Sold Date 05/06/24
Bedrooms 3
Full Baths 2
Half Baths 1
HOA Y/N No
Originating Board Stellar MLS
Year Built 2017
Annual Tax Amount $5,296
Lot Size 0.500 Acres
Acres 0.5
Lot Dimensions 80x125
Property Description
Our loss your gain unexpected relocation for career. 2017 Priced to sell. Built on 2 lots near Collingswood & Edgewater. State inspection and property survey (staked out) included in sale. Open concept with vaulted ceilings in kitchen and dining room. Living room & Master bedroom tray ceilings with crown mouldings. Kitchen soft close drawers,granite countertops. Laundry room with storage off kitchen. Oversized Master Bedroom with access to lani. En suite roman shower, double bowl sink, 2 walk in closets and oversized linen closet. Guest Bedrooms 2 & 3 oversized can accommodate king size beds with plenty of room, each with own sink and walk in closets. Saltwater pool with sun shelf, solar heated, lani has outdoor sink and bar, screen enclosure. Large patio with firepit, shed and Hurricane Panels.
Location
State FL
County Charlotte
Community Port Charlotte Sec 044
Zoning RSF3.5
Interior
Interior Features Ceiling Fans(s), Crown Molding, Eat-in Kitchen, High Ceilings, Kitchen/Family Room Combo, Living Room/Dining Room Combo, Open Floorplan, Primary Bedroom Main Floor, Solid Surface Counters, Solid Wood Cabinets, Stone Counters, Thermostat, Tray Ceiling(s), Walk-In Closet(s), Window Treatments
Heating Central, Electric
Cooling Central Air
Flooring Ceramic Tile
Fireplace false
Appliance Dishwasher, Disposal, Dryer, Electric Water Heater, Microwave, Range, Refrigerator, Washer
Laundry Corridor Access, Electric Dryer Hookup, Inside
Exterior
Exterior Feature Hurricane Shutters, Lighting, Rain Gutters, Sliding Doors
Parking Features Boat, Driveway, Garage Door Opener
Garage Spaces 2.0
Pool Gunite
Utilities Available Cable Available, Electricity Connected, Public, Sewer Connected, Street Lights, Water Connected
View Trees/Woods
Roof Type Shake
Porch Enclosed, Screened
Attached Garage true
Garage true
Private Pool Yes
Building
Lot Description Cleared, Flag Lot, Flood Insurance Required, City Limits, Landscaped, Level, Paved
Story 1
Entry Level One
Foundation Slab
Lot Size Range 1/2 to less than 1
Sewer Public Sewer
Water Public
Architectural Style Florida
Structure Type Block,Stucco
New Construction false
Schools
Elementary Schools Meadow Park Elementary
Middle Schools Port Charlotte Middle
High Schools Charlotte High
Others
Senior Community No
Ownership Fee Simple
Special Listing Condition None
Read Less

© 2024 My Florida Regional MLS DBA Stellar MLS. All Rights Reserved.
Bought with RE/MAX ANCHOR OF MARINA PARK



