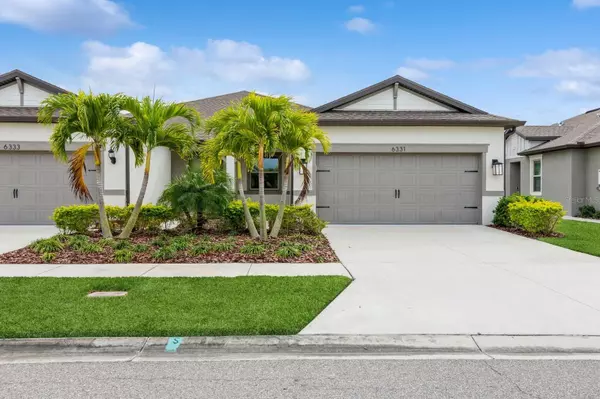For more information regarding the value of a property, please contact us for a free consultation.
6331 CLIVEDEN CT Apollo Beach, FL 33572
Want to know what your home might be worth? Contact us for a FREE valuation!

Our team is ready to help you sell your home for the highest possible price ASAP
Key Details
Sold Price $385,000
Property Type Single Family Home
Sub Type Villa
Listing Status Sold
Purchase Type For Sale
Square Footage 1,584 sqft
Price per Sqft $243
Subdivision Waterset Ph 4B South
MLS Listing ID T3498814
Sold Date 05/02/24
Bedrooms 2
Full Baths 2
Construction Status Inspections
HOA Fees $185/mo
HOA Y/N Yes
Originating Board Stellar MLS
Year Built 2021
Annual Tax Amount $6,854
Lot Size 4,791 Sqft
Acres 0.11
Property Description
Discover a maintenance-free lifestyle at The Villas at Waterset! This exquisite Villa home exceeds expectations, boasting 2 Bedrooms, a Flex Room, 2 Full Baths, a 2 Car Garage, and nearly 1600 Square Feet. Nestled in the coveted gated section of the Waterset Community in Apollo Beach, this 2021 villa is a showcase of upgrades, including an extended, covered, and screened lanai. The Ellenwood floor-plan by Pulte Homes showcases timeless design with neutral colors, abundant natural light, and custom finishes. Meticulously maintained and move-in ready, this home welcomes you with a covered front porch, perfect for sipping morning coffee. With 9-foot ceilings, an open concept, and a split floorplan, the home leaves a lasting impression. The flex room offers versatility as a home office, gym, or media room.
Step into the kitchen featuring a large island, white soft-close 42-inch solid wood cabinets with crown molding, gas stove, quartz countertops, Stainless Steel appliances, recessed lighting, pendant lights, closet pantry, and a breakfast seating area. The kitchen seamlessly flows into the dining and living room, creating an ideal space for gatherings. For relaxation, escape through the triple sliding glass doors to your private oasis with an extended lanai. The primary bedroom boasts a tray ceiling, a spacious walk-in closet with custom built-ins, and an en-suite bathroom with dual vanity, quartz countertop, shower with built-in seating bench, and tiled wall. This home is equipped with smart home features, energy-efficient elements, upgraded ceiling fans, dual-pane windows, tankless hot water heater, epoxy flooring in the garage, rounded wall corners, termite prevention system, in-wall pest system, synergy doorbell, and gutters. Live the Florida Resort lifestyle with access to an amenities center, club house, community pools with a splash area and water slide, 2 fitness centers, parks, playgrounds, tennis, pickleball, basketball, sand volleyball court, dog park, and 12 miles of trails. Conveniently located with easy access to major roadways, schools, gulf beaches, airport, MacDill AFB, shopping, dining, entertainment, golf, marinas, and more. Your dream home awaits – schedule your private showing today! Note: Roof, AC, Water Heater installed in 2021. Room Feature: Linen Closet In Bath (Primary Bedroom).
Location
State FL
County Hillsborough
Community Waterset Ph 4B South
Zoning PD
Rooms
Other Rooms Den/Library/Office, Inside Utility
Interior
Interior Features Ceiling Fans(s), High Ceilings, Living Room/Dining Room Combo, Open Floorplan, Primary Bedroom Main Floor, Solid Wood Cabinets, Split Bedroom, Stone Counters, Thermostat, Walk-In Closet(s)
Heating Central
Cooling Central Air
Flooring Ceramic Tile
Furnishings Unfurnished
Fireplace false
Appliance Dishwasher, Disposal, Dryer, Electric Water Heater, Microwave, Range, Refrigerator, Washer
Laundry Inside, Laundry Room
Exterior
Exterior Feature Irrigation System, Rain Gutters, Sidewalk, Sliding Doors
Parking Features Covered, Driveway, Garage Door Opener
Garage Spaces 2.0
Community Features Buyer Approval Required, Clubhouse, Community Mailbox, Dog Park, Fitness Center, Gated Community - No Guard, Park, Playground, Pool, Sidewalks
Utilities Available Public
Amenities Available Fitness Center, Gated, Park, Playground, Pool, Vehicle Restrictions
Roof Type Shingle
Porch Covered, Front Porch, Rear Porch, Screened
Attached Garage true
Garage true
Private Pool No
Building
Lot Description Cleared, Sidewalk, Paved
Story 1
Entry Level One
Foundation Slab
Lot Size Range 0 to less than 1/4
Builder Name Pulte
Sewer Public Sewer
Water Public
Structure Type Block,Stucco
New Construction false
Construction Status Inspections
Schools
Elementary Schools Doby Elementary-Hb
Middle Schools Eisenhower-Hb
High Schools East Bay-Hb
Others
Pets Allowed Breed Restrictions, Cats OK, Dogs OK
HOA Fee Include Pool
Senior Community No
Ownership Fee Simple
Monthly Total Fees $196
Acceptable Financing Cash, Conventional, FHA, VA Loan
Membership Fee Required Required
Listing Terms Cash, Conventional, FHA, VA Loan
Special Listing Condition None
Read Less

© 2024 My Florida Regional MLS DBA Stellar MLS. All Rights Reserved.
Bought with DALTON WADE INC
GET MORE INFORMATION


