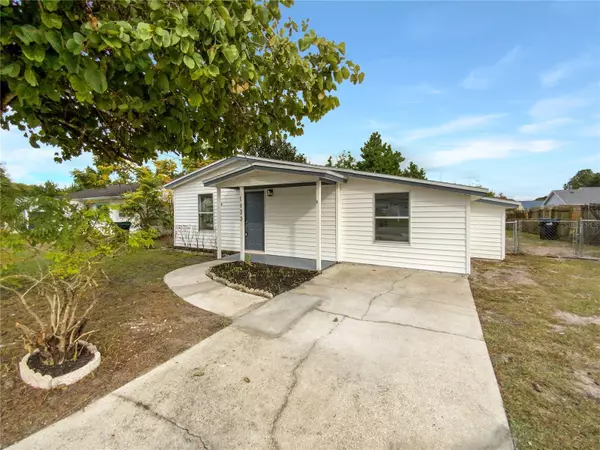For more information regarding the value of a property, please contact us for a free consultation.
1123 OVERDALE ST Orlando, FL 32825
Want to know what your home might be worth? Contact us for a FREE valuation!

Our team is ready to help you sell your home for the highest possible price ASAP
Key Details
Sold Price $287,000
Property Type Single Family Home
Sub Type Single Family Residence
Listing Status Sold
Purchase Type For Sale
Square Footage 1,119 sqft
Price per Sqft $256
Subdivision East Dale Acres Rep
MLS Listing ID O6166860
Sold Date 05/01/24
Bedrooms 3
Full Baths 1
Construction Status Appraisal,Financing,Inspections
HOA Y/N No
Originating Board Stellar MLS
Year Built 1960
Annual Tax Amount $701
Lot Size 8,276 Sqft
Acres 0.19
Property Description
One or more photo(s) has been virtually staged. Welcome home to this stunning property that offers a natural color palette throughout, creating a soothing and inviting atmosphere. The kitchen boasts a beautiful backsplash, adding a touch of elegance to your cooking space. With other rooms available for flexible living, you have the freedom to create a home office, playroom, or even a workout area to suit your needs. The primary bathroom provides ample under sink storage, keeping your essentials organized and within reach. Step outside to the fenced-in backyard where you can relax in the sitting area and enjoy the tranquility of your surroundings. Fresh interior paint and new flooring throughout the home bring a breath of fresh air. To top it all off, new appliances enhance the functionality and aesthetic appeal of this remarkable property. Don't miss out on the opportunity to make this home yours and experience the perfect blend of comfort and style.
Location
State FL
County Orange
Community East Dale Acres Rep
Zoning R-1
Interior
Interior Features Other, Primary Bedroom Main Floor, Stone Counters
Heating Electric
Cooling Central Air
Flooring Carpet, Laminate, Vinyl
Fireplace false
Appliance Dishwasher, Electric Water Heater, Microwave, Other, Range
Laundry Other
Exterior
Exterior Feature Other
Community Features None
Utilities Available Electricity Available, Water Available
Roof Type Other
Garage false
Private Pool No
Building
Entry Level One
Foundation Slab
Lot Size Range 0 to less than 1/4
Sewer Septic Tank
Water Public
Structure Type Vinyl Siding
New Construction false
Construction Status Appraisal,Financing,Inspections
Others
Senior Community No
Ownership Fee Simple
Acceptable Financing Cash, Conventional, FHA, VA Loan
Listing Terms Cash, Conventional, FHA, VA Loan
Special Listing Condition None
Read Less

© 2025 My Florida Regional MLS DBA Stellar MLS. All Rights Reserved.
Bought with THE WILKINS WAY LLC



