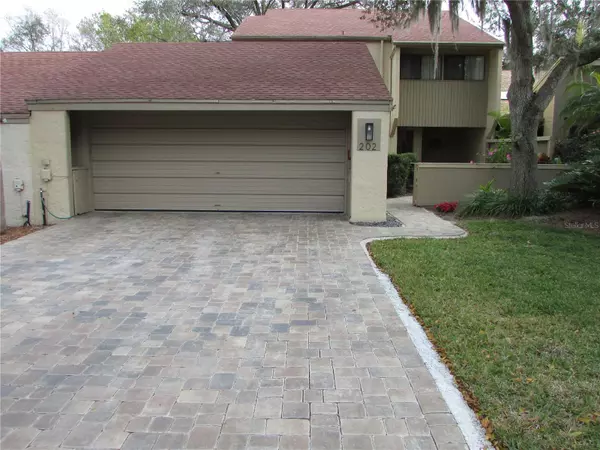For more information regarding the value of a property, please contact us for a free consultation.
202 WEEPING ELM LN Longwood, FL 32779
Want to know what your home might be worth? Contact us for a FREE valuation!

Our team is ready to help you sell your home for the highest possible price ASAP
Key Details
Sold Price $415,000
Property Type Townhouse
Sub Type Townhouse
Listing Status Sold
Purchase Type For Sale
Square Footage 1,746 sqft
Price per Sqft $237
Subdivision Springs The Shadowood Village Sec 2
MLS Listing ID O6169752
Sold Date 04/19/24
Bedrooms 2
Full Baths 2
Half Baths 1
Construction Status Inspections
HOA Fees $406/ann
HOA Y/N Yes
Originating Board Stellar MLS
Year Built 1974
Annual Tax Amount $1,493
Lot Size 3,920 Sqft
Acres 0.09
Property Description
PRICE REDUCED! This beautiful townhome is tucked away in "The Springs" and is Turnkey ready. The owner has spared no expense in maintaining the property and their love and care shows. When you enter the townhome, you will find a beautiful, upgraded kitchen with granite, new refrigerator and is replacing electrical cooktop. The family room has a beautiful wood burning stone fireplace with large windows. This overlooks your private oasis. You have a covered sunroom, lush landscaping with a quick access to the community pool out of your back gate. The Springs has a 24hr guard gated community with natural trails, horse stables, boat/RV parking, Tennis Ct, Basketball, beach, springs, river access, clubhouse and community pool. This property is close to I-4, with easy commute to downtown Orlando, the amusement parks, Lake Mary, Historic Sanford and Mount Dora.
Location
State FL
County Seminole
Community Springs The Shadowood Village Sec 2
Zoning PUD
Interior
Interior Features Ceiling Fans(s), High Ceilings, PrimaryBedroom Upstairs, Walk-In Closet(s)
Heating Electric
Cooling Central Air
Flooring Carpet, Laminate, Wood
Fireplaces Type Family Room, Wood Burning
Fireplace true
Appliance Cooktop, Dishwasher, Disposal, Dryer, Electric Water Heater, Microwave, Range, Refrigerator, Washer
Laundry In Garage
Exterior
Exterior Feature Garden
Parking Features Oversized
Garage Spaces 2.0
Fence Wood
Community Features Association Recreation - Owned, Gated Community - Guard, Park, Pool, Sidewalks, Tennis Courts
Utilities Available Cable Connected, Electricity Connected, Fire Hydrant, Phone Available, Sewer Connected, Street Lights, Water Connected
Amenities Available Clubhouse, Gated, Maintenance, Park, Playground, Pool, Recreation Facilities, Security, Tennis Court(s), Trail(s), Vehicle Restrictions
Water Access 1
Water Access Desc Creek
Roof Type Shingle
Attached Garage true
Garage true
Private Pool No
Building
Story 2
Entry Level Two
Foundation Slab
Lot Size Range 0 to less than 1/4
Sewer Public Sewer
Water Public
Structure Type Block
New Construction false
Construction Status Inspections
Schools
Elementary Schools Sabal Point Elementary
Middle Schools Rock Lake Middle
High Schools Lake Brantley High
Others
Pets Allowed Cats OK, Dogs OK
HOA Fee Include Guard - 24 Hour,Common Area Taxes,Pool,Maintenance Structure,Private Road,Recreational Facilities,Security
Senior Community No
Ownership Fee Simple
Monthly Total Fees $406
Acceptable Financing Cash, Conventional, FHA, VA Loan
Membership Fee Required Required
Listing Terms Cash, Conventional, FHA, VA Loan
Special Listing Condition None
Read Less

© 2025 My Florida Regional MLS DBA Stellar MLS. All Rights Reserved.
Bought with COLDWELL BANKER REALTY



