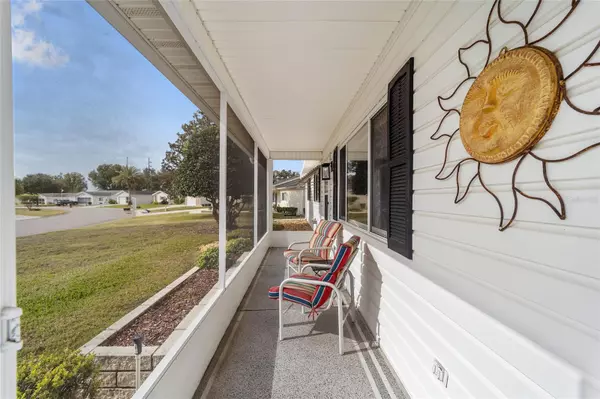For more information regarding the value of a property, please contact us for a free consultation.
9426 SE 174TH LOOP Summerfield, FL 34491
Want to know what your home might be worth? Contact us for a FREE valuation!

Our team is ready to help you sell your home for the highest possible price ASAP
Key Details
Sold Price $270,000
Property Type Single Family Home
Sub Type Single Family Residence
Listing Status Sold
Purchase Type For Sale
Square Footage 1,188 sqft
Price per Sqft $227
Subdivision Spruce Creek South
MLS Listing ID G5077527
Sold Date 04/19/24
Bedrooms 2
Full Baths 2
HOA Fees $165/mo
HOA Y/N Yes
Originating Board Stellar MLS
Year Built 1994
Annual Tax Amount $302
Lot Size 9,147 Sqft
Acres 0.21
Property Description
Beautiful PECAN model in the popular neighborhood of SPRUCE CREEK SOUTH that is convenient by car or golf cart to shopping, restaurants and doctors. This home is packed with UPGRADES. Off the enclosed Florida room through sliding glass doors you'll find a large 32'x12' Bonus room with 6 windows and 3 ceiling fans, and an AC/Heat unit. The kitchen has gorgeous raised panel cream cabinets with pull-outs. newer stainless steel Samsung appliances, beautiful QUARTZ countertops and solar tube making the kitchen light and bright. No garbage disposal. Both bathrooms have matching QUARTZ countertops and updated sinks, cream cabinets and ceramic tile floors. Both bedroom closets have professional built-ins. There is NO CARPET. Floors are laminate and ceramic tile. The front porch is covered and screened in. A custom painted driveway and sliding screen brings you into an OVERSIZED 2 CAR GARAGE, complete with Whirlpool washer and dryer, utility sink, pull-down stairs into the attic, 4 sets of built in cabinets, and a workshop table with upper and lower cabinets . The yard has an IRRIGATION SYSTEM and the front is landscaped with rock and flower beds. While the back yard has NO NEIGHBORS BEHIND and backs up to the Nature Trail, it also has a lovely mature Bottlebrush tree and Orange Tree. This home will complete your WISH LIST . COME AND SEE EVERYTHING THIS BEAUTIFUL HOME HAS TO OFFER ITS NEW OWNERS. IT'S THE ONE YOU'VE BEEN WAITING FOR. ***HVAC-2015 - maintained annually , ***ROOF-2015, ***WATER HEATER-2021, ***2 SOLAR TUBES, ***ALL MEASURMENTS ARE APPROXIMATE
Location
State FL
County Marion
Community Spruce Creek South
Zoning PUD
Rooms
Other Rooms Family Room, Florida Room
Interior
Interior Features Ceiling Fans(s), Thermostat, Walk-In Closet(s)
Heating Electric, Heat Pump
Cooling Central Air
Flooring Ceramic Tile, Laminate
Fireplace false
Appliance Dishwasher, Dryer, Electric Water Heater, Microwave, Range, Refrigerator, Washer, Water Softener
Laundry In Garage
Exterior
Exterior Feature Awning(s), Irrigation System, Private Mailbox, Rain Gutters
Parking Features Driveway, Garage Door Opener, Oversized
Garage Spaces 2.0
Community Features Buyer Approval Required, Clubhouse, Deed Restrictions, Dog Park, Fitness Center, Gated Community - Guard, Golf Carts OK, Golf, Pool, Special Community Restrictions, Tennis Courts
Utilities Available Cable Available, Electricity Connected, Sewer Connected, Water Connected
Amenities Available Basketball Court, Clubhouse, Fence Restrictions, Fitness Center, Gated, Golf Course, Pickleball Court(s), Pool, Recreation Facilities, Sauna, Shuffleboard Court, Spa/Hot Tub, Tennis Court(s), Trail(s)
Roof Type Shingle
Porch Covered, Enclosed, Front Porch
Attached Garage true
Garage true
Private Pool No
Building
Story 1
Entry Level One
Foundation Slab
Lot Size Range 0 to less than 1/4
Sewer Public Sewer
Water Public
Structure Type Vinyl Siding,Wood Frame
New Construction false
Others
Pets Allowed Yes
HOA Fee Include Guard - 24 Hour,Pool,Recreational Facilities
Senior Community Yes
Ownership Fee Simple
Monthly Total Fees $165
Acceptable Financing Cash, Conventional, FHA, VA Loan
Membership Fee Required Required
Listing Terms Cash, Conventional, FHA, VA Loan
Special Listing Condition None
Read Less

© 2024 My Florida Regional MLS DBA Stellar MLS. All Rights Reserved.
Bought with FLORIDA FINE HOMES REALTY, LLC
GET MORE INFORMATION




