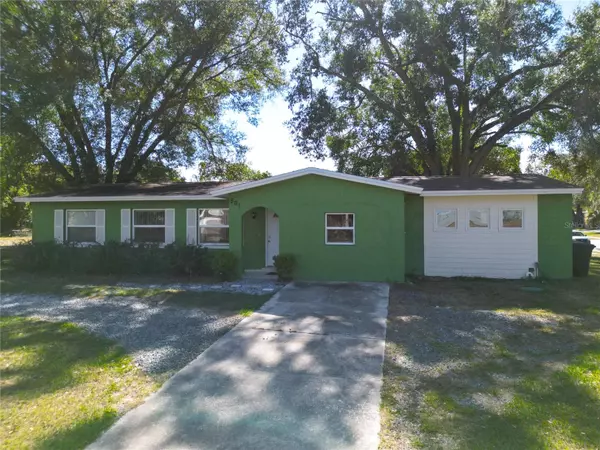For more information regarding the value of a property, please contact us for a free consultation.
501 JUPITER WAY Casselberry, FL 32707
Want to know what your home might be worth? Contact us for a FREE valuation!

Our team is ready to help you sell your home for the highest possible price ASAP
Key Details
Sold Price $359,000
Property Type Single Family Home
Sub Type Single Family Residence
Listing Status Sold
Purchase Type For Sale
Square Footage 1,420 sqft
Price per Sqft $252
Subdivision Heftler Homes Howell Park Sec One
MLS Listing ID O6158447
Sold Date 03/28/24
Bedrooms 4
Full Baths 2
Construction Status Financing,Inspections
HOA Y/N No
Originating Board Stellar MLS
Year Built 1971
Annual Tax Amount $1,542
Lot Size 10,890 Sqft
Acres 0.25
Property Description
Welcome to this AWESOME 4 Bed/2 Bath CORNER LOT home on 1/4 ACRE in the desirable city of Casselberry! This home is within minutes of anything you could need, yet nicely tucked away in a quiet neighborhood. The NEWER ROOF was replaced in 2020. A newer addition of a BEAUTIFUL MASTER BEDROOM SUITE with a 7x6 walk-in closet, built in shelving and a new ensuite bathroom. The split bedroom floor plan is open and includes a 17x9 BONUS ROOM with a closet that can be used for a 5th bedroom, home office, craft room or family room. The eat-in kitchen INCLUDES ALL APPLIANCES and has awesome views of the HUGE BACKYARD! Indoor utility and storage room includes WASHER & DRYER! Extra outdoor bonuses with a CORNER LOT, 1/4 ACRE YARD and a nice, newer 12x10 STORAGE SHED to store your tools and equipment. This prime location includes the highly desirable Seminole County school district and has easy access to shopping centers, schools and major expressways. NO HOA! Don't miss this one!
Location
State FL
County Seminole
Community Heftler Homes Howell Park Sec One
Zoning R-8
Rooms
Other Rooms Bonus Room, Inside Utility
Interior
Interior Features Ceiling Fans(s), Eat-in Kitchen, Primary Bedroom Main Floor, Open Floorplan, Split Bedroom, Walk-In Closet(s)
Heating Electric
Cooling Central Air
Flooring Ceramic Tile, Tile
Fireplace false
Appliance Dishwasher, Dryer, Electric Water Heater, Microwave, Range, Refrigerator, Washer
Exterior
Exterior Feature Private Mailbox, Sidewalk
Parking Features Circular Driveway, Driveway
Community Features Sidewalks
Utilities Available BB/HS Internet Available, Cable Available, Electricity Available, Electricity Connected, Public
Roof Type Shingle
Porch Covered, Front Porch
Garage false
Private Pool No
Building
Lot Description Corner Lot, Landscaped, Oversized Lot, Sidewalk, Paved
Story 1
Entry Level One
Foundation Slab
Lot Size Range 1/4 to less than 1/2
Sewer Public Sewer
Water None
Architectural Style Ranch
Structure Type Block,Stucco
New Construction false
Construction Status Financing,Inspections
Others
Senior Community No
Ownership Fee Simple
Acceptable Financing Cash, Conventional, FHA, VA Loan
Listing Terms Cash, Conventional, FHA, VA Loan
Special Listing Condition None
Read Less

© 2025 My Florida Regional MLS DBA Stellar MLS. All Rights Reserved.
Bought with SERHANT



