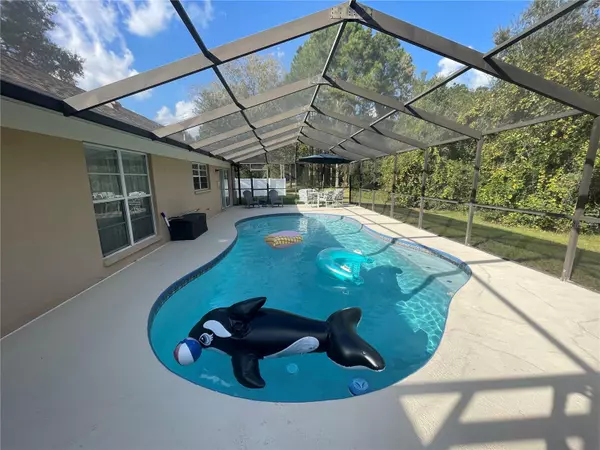For more information regarding the value of a property, please contact us for a free consultation.
18544 OTTERWOOD AVE Tampa, FL 33647
Want to know what your home might be worth? Contact us for a FREE valuation!

Our team is ready to help you sell your home for the highest possible price ASAP
Key Details
Sold Price $420,000
Property Type Single Family Home
Sub Type Single Family Residence
Listing Status Sold
Purchase Type For Sale
Square Footage 1,795 sqft
Price per Sqft $233
Subdivision Pebble Creek Village Unit 6
MLS Listing ID T3481734
Sold Date 03/27/24
Bedrooms 3
Full Baths 2
Construction Status Inspections
HOA Fees $50/ann
HOA Y/N Yes
Originating Board Stellar MLS
Year Built 1990
Annual Tax Amount $5,000
Lot Size 7,405 Sqft
Acres 0.17
Lot Dimensions 75x100
Property Description
Discover living in New Tampa's coveted Pebble Creek neighborhood. This magnificent 3-bedroom, 2-bath pool home offers a lifestyle of comfort, sophistication and privacy. As you step inside, the high vaulted ceilings create an immediate sense of grandeur, filling the home with natural light. The open and airy floor plan seamlessly connects the formal living room and dining room, making it ideal for hosting gatherings, special occasions, or simply enjoying the large open atmosphere. The open kitchen and family room layout is perfect for today's modern living. The kitchen is a chef's delight, with plenty of counter space, and it overlooks the family room, allowing you to stay connected with loved ones while preparing meals. In addition to the formal areas, the home features ceramic tile in major traffic areas, making maintenance a breeze while adding an elegant touch. The master suite offers an oasis of relaxation, featuring an en-suite bath and a view of the beautiful pool and conservation area. The split bedroom plan ensures privacy for all family members and guests.
Step outside to your own private paradise - a recently re-surfaced inground large pool and a spacious screened lanai make outdoor living a pleasure. The large homesite borders a conservation area, providing tranquility and a sense of natural beauty that is truly rare.
Additional highlights of this property include a 8-year-old roof, immediate access to a high school, and the convenience of having restaurants, shopping, major hospitals, and I-75 within minutes from your doorstep.
With no CDD fees and low HOA costs, this home represents a remarkable opportunity in Pebble Creek.
Location
State FL
County Hillsborough
Community Pebble Creek Village Unit 6
Zoning PD
Rooms
Other Rooms Family Room, Formal Dining Room Separate, Formal Living Room Separate, Inside Utility
Interior
Interior Features Ceiling Fans(s), High Ceilings, Kitchen/Family Room Combo, Primary Bedroom Main Floor, Open Floorplan, Split Bedroom, Vaulted Ceiling(s), Window Treatments
Heating Electric
Cooling Central Air
Flooring Carpet, Ceramic Tile
Furnishings Unfurnished
Fireplace false
Appliance Dishwasher, Disposal, Electric Water Heater, Ice Maker, Microwave, Range, Refrigerator
Exterior
Exterior Feature Rain Gutters, Sliding Doors
Garage Spaces 2.0
Pool Gunite, In Ground, Screen Enclosure
Utilities Available Cable Available, Cable Connected, Electricity Connected, Phone Available
View Trees/Woods
Roof Type Shingle
Attached Garage true
Garage true
Private Pool Yes
Building
Lot Description Conservation Area, In County, Paved, Unincorporated
Story 1
Entry Level One
Foundation Block, Slab
Lot Size Range 0 to less than 1/4
Sewer Public Sewer
Water None
Structure Type Block,Concrete
New Construction false
Construction Status Inspections
Schools
Elementary Schools Turner Elem-Hb
High Schools Wharton-Hb
Others
Pets Allowed Breed Restrictions, Cats OK, Dogs OK
Senior Community No
Ownership Fee Simple
Monthly Total Fees $50
Acceptable Financing Conventional, FHA, VA Loan
Membership Fee Required Required
Listing Terms Conventional, FHA, VA Loan
Num of Pet 2
Special Listing Condition None
Read Less

© 2025 My Florida Regional MLS DBA Stellar MLS. All Rights Reserved.
Bought with FUTURE HOME REALTY INC



