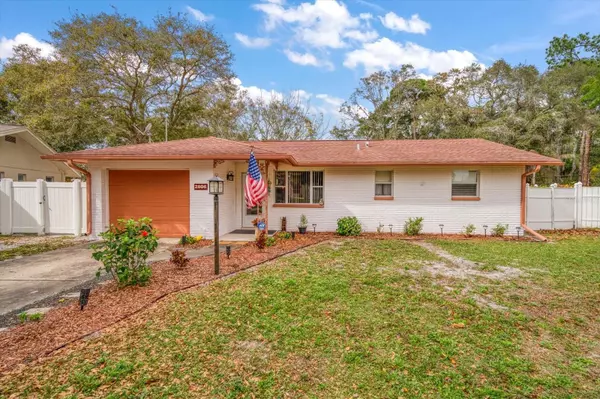For more information regarding the value of a property, please contact us for a free consultation.
2806 ST CROIX DR Clearwater, FL 33759
Want to know what your home might be worth? Contact us for a FREE valuation!

Our team is ready to help you sell your home for the highest possible price ASAP
Key Details
Sold Price $430,000
Property Type Single Family Home
Sub Type Single Family Residence
Listing Status Sold
Purchase Type For Sale
Square Footage 1,405 sqft
Price per Sqft $306
Subdivision Virginia Groves Terrace 5Th Add
MLS Listing ID U8228946
Sold Date 03/22/24
Bedrooms 3
Full Baths 2
Construction Status Financing,Inspections
HOA Y/N No
Originating Board Stellar MLS
Year Built 1972
Annual Tax Amount $1,494
Lot Size 0.330 Acres
Acres 0.33
Lot Dimensions 69x166
Property Description
Welcome to your Dream Pool Home in lovely Clearwater! This charming 3-bedroom, 2 bathroom, 1-car garage, immaculate family POOL home is a true gem that offers you the perfect Florida oasis, on an oversized lot, a quiet street and a fenced backyard that backs to a green space. STAINLESS STEEL KITCHEN APPLIANCES 2022, A/C 2022, WATER HEATER 2022, POOL RESURFACED 2020. With beautiful curb appeal and a lushly landscaped yard, you will be immediately drawn to this comfortable home. Step inside and you’ll be greeted by an abundance of natural light, and an inviting and warm atmosphere, with lots of windows. The living room is cozy with a large picture window and flows into the dining room, and spacious kitchen. The kitchen features SS appliances, dining space, updated countertops and cabinetry, a breakfast bar with breakfast bar/pass through to the fabulous family room. The generously sized family room features a wood burning fireplace, a small bar/passthrough to the kitchen, and has lots of room for entertaining, with sliding glass doors to access the lovely screened in, covered lanai and out to the pool. The master bedroom is a private sanctuary, with a spacious closet, and features an updated ensuite bath with walk in shower. There are 2 more spacious bedrooms, which share an updated bath. The layout allows for effortless indoor/outdoor living, making it a breeze to entertain by the poolside. The backyard boasts a large screened in lanai, perfect for al fresco dining. Step outside the screened lanai into the 6’ deep pool, with a deck for lounging and soaking up the sun, surrounded by a flagstone walkway, making it the perfect spot for entertaining guests, and making memories. The backyard features vinyl fencing, lush landscaping, and also features a large shed/workshop, large enough to store a car, motorcycles, water toys, or make it a man cave! There is a 1 car attached garage with a laundry area. But the perks of this fantastic home don’t end there. Enjoy the convenience of living close to all that Clearwater has to offer! A short drive to the quaint Safety Harbor, to the compact, walkable quaint Main Street interspersed with green space, the world-famous Safety Harbor Spa, the Bayshore Linear Path for walking, biking, and running enthusiasts. Take a stroll down the pier for fishing or manatee watching. 10 miles to the beaches at Dunedin Causeway, Honeymoon Island, where you can indulge in the sun, sand, and surf. In the charming surrounding areas of Dunedin and Safety Harbor, you’ll find parks, shopping, and an international choice of dining options, street festivals, farmers markets, brewery hopping, galleries, and museums. Also located within close proximity to US Hwy 19, Clearwater Mall, Costco, Countryside Mall, airports, and medical facilities. This property is truly a turnkey oasis, ready for you to move in and start creating wonderful memories. Don’t miss this opportunity to make this lovely house your home. NOT IN A FLOOD ZONE.
Location
State FL
County Pinellas
Community Virginia Groves Terrace 5Th Add
Zoning R1
Rooms
Other Rooms Family Room, Formal Living Room Separate
Interior
Interior Features Ceiling Fans(s), Crown Molding, Eat-in Kitchen, Open Floorplan, Primary Bedroom Main Floor, Solid Surface Counters, Thermostat, Window Treatments
Heating Central
Cooling Central Air
Flooring Ceramic Tile, Laminate
Fireplaces Type Wood Burning
Furnishings Unfurnished
Fireplace true
Appliance Dishwasher, Disposal, Dryer, Microwave, Range, Refrigerator, Washer
Laundry Electric Dryer Hookup, In Garage, Washer Hookup
Exterior
Exterior Feature Private Mailbox, Rain Gutters, Sidewalk, Sliding Doors
Parking Features Driveway, Off Street, On Street
Garage Spaces 1.0
Fence Vinyl, Wire
Pool Deck, In Ground, Lighting, Pool Sweep
Community Features Sidewalks
Utilities Available BB/HS Internet Available, Cable Available, Cable Connected, Electricity Connected, Public, Sewer Connected, Water Connected
Roof Type Shingle
Porch Deck, Front Porch, Patio, Rear Porch, Screened
Attached Garage true
Garage true
Private Pool Yes
Building
Lot Description Corner Lot, In County, Irregular Lot, Level, Near Public Transit, Oversized Lot, Sidewalk, Paved
Story 1
Entry Level One
Foundation Slab
Lot Size Range 1/4 to less than 1/2
Sewer Public Sewer
Water Public
Architectural Style Ranch
Structure Type Stucco
New Construction false
Construction Status Financing,Inspections
Schools
Elementary Schools Mcmullen-Booth Elementary-Pn
Middle Schools Safety Harbor Middle-Pn
High Schools Countryside High-Pn
Others
Pets Allowed Yes
Senior Community No
Pet Size Extra Large (101+ Lbs.)
Ownership Fee Simple
Acceptable Financing Cash, Conventional
Listing Terms Cash, Conventional
Special Listing Condition None
Read Less

© 2024 My Florida Regional MLS DBA Stellar MLS. All Rights Reserved.
Bought with PREFERRED SHORE REAL ESTATE
GET MORE INFORMATION




