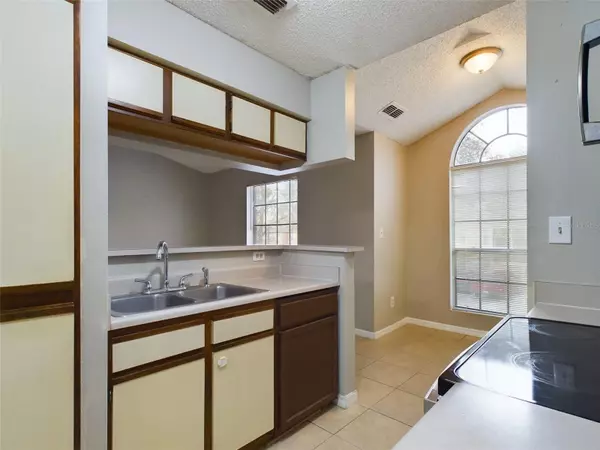For more information regarding the value of a property, please contact us for a free consultation.
8647 MALLARD RESERVE DR #201 Tampa, FL 33614
Want to know what your home might be worth? Contact us for a FREE valuation!

Our team is ready to help you sell your home for the highest possible price ASAP
Key Details
Sold Price $135,000
Property Type Condo
Sub Type Condominium
Listing Status Sold
Purchase Type For Sale
Square Footage 581 sqft
Price per Sqft $232
Subdivision The Grand Reserve Condo
MLS Listing ID P4928914
Sold Date 03/14/24
Bedrooms 1
Full Baths 1
Construction Status No Contingency
HOA Fees $346/mo
HOA Y/N Yes
Originating Board Stellar MLS
Year Built 1988
Annual Tax Amount $1,563
Property Description
MUST SEE! Charming 1 bedroom, 1 bathroom condo unit within Tampa city limits. Maintenance free living is what makes this property super convenient. Primary bedroom features a spacious closet. Perfect as an investment property or for first-time homebuyers! The beautiful resort-style community features swimming pool and spa, fitness, tennis. Second floor unit is located close to main entrance, clubhouse, and steps away from pool and hot-tub area. Close to dining, shopping and a short commute from Veterans Expressway and Dale Mabry. Monthly maintenance fees cover building exterior, exterior insurance, roof, and trash. Seller financing available. Do not wait, it will not last long!
Location
State FL
County Hillsborough
Community The Grand Reserve Condo
Zoning PD
Interior
Interior Features Other, Primary Bedroom Main Floor, Solid Surface Counters, Solid Wood Cabinets
Heating Central, Electric
Cooling Central Air
Flooring Other, Tile
Fireplace false
Appliance Dryer, Microwave, Range, Washer
Laundry Inside, Other
Exterior
Exterior Feature Garden, Lighting, Other, Sidewalk, Storage
Parking Features Common, Ground Level, Guest, Off Street, On Street, Open, Other
Pool Heated, In Ground, Other, Tile
Community Features Clubhouse, Gated Community - No Guard, Pool
Utilities Available BB/HS Internet Available, Electricity Available, Electricity Connected, Other, Public, Sewer Available, Sewer Connected, Water Available, Water Connected
View City, Garden, Pool, Trees/Woods
Roof Type Other,Shingle
Porch Covered, Other, Patio
Garage false
Private Pool No
Building
Lot Description Cleared, City Limits, In County, Level, Paved
Story 2
Entry Level One
Foundation Other, Slab
Sewer Public Sewer
Water Public
Architectural Style Elevated, Other
Structure Type Block,Concrete,Other,Wood Frame
New Construction false
Construction Status No Contingency
Schools
Elementary Schools Crestwood-Hb
Middle Schools Pierce-Hb
High Schools Leto-Hb
Others
Pets Allowed Yes
HOA Fee Include Other
Senior Community No
Ownership Fee Simple
Monthly Total Fees $346
Acceptable Financing Cash, Conventional, FHA, Owner Financing, VA Loan
Horse Property None
Membership Fee Required Required
Listing Terms Cash, Conventional, FHA, Owner Financing, VA Loan
Special Listing Condition None
Read Less

© 2025 My Florida Regional MLS DBA Stellar MLS. All Rights Reserved.
Bought with HUT TEAM REALTY



