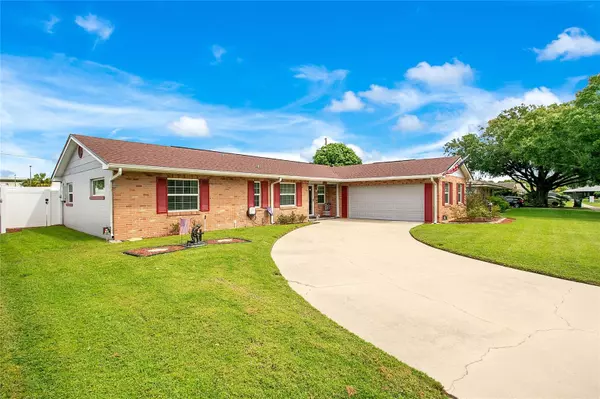For more information regarding the value of a property, please contact us for a free consultation.
5413 TRIBUNE DR Orlando, FL 32812
Want to know what your home might be worth? Contact us for a FREE valuation!

Our team is ready to help you sell your home for the highest possible price ASAP
Key Details
Sold Price $477,999
Property Type Single Family Home
Sub Type Single Family Residence
Listing Status Sold
Purchase Type For Sale
Square Footage 1,659 sqft
Price per Sqft $288
Subdivision Gatlin Hgts
MLS Listing ID O6145547
Sold Date 02/22/24
Bedrooms 4
Full Baths 2
HOA Y/N No
Originating Board Stellar MLS
Year Built 1974
Annual Tax Amount $2,097
Lot Size 9,147 Sqft
Acres 0.21
Lot Dimensions 80x113
Property Description
Welcome to your Conway sanctuary! This meticulously updated four-bedroom, two-bathroom home, complete with a two-car garage and a refreshing pool, is a perfect blend of style and comfort. The meticulously manicured landscaping and charming brick exterior set the stage for the character and curb appeal that define this residence. Step inside to discover a home that seamlessly combines a spacious open concept with abundant natural light, highlighted by easy-to-maintain wood-look porcelain tile flooring. The kitchen, equipped with a central island and ample cabinetry, is a focal point for both functionality and entertaining. The primary bedroom features a beautifully renovated bathroom with a walk-in shower, while three guest bedrooms share a stylishly updated hall bathroom. French doors lead to the covered lanai, providing a perfect vantage point to enjoy the resurfaced, screened-in pool surrounded by brick pavers. Beyond the pool, a vinyl fenced backyard offers a private escape. This home is as practical as it is beautiful, boasting additional updates such as the newer roof, newer windows, beautifully resurfaced ceiling, newer sprinkler system supplied by a well, and a newer garage door. Situated near Lake George Elementary and Barber Park, enjoy the convenience of proximity to dynamic amenities like a splash park, skate park, and nature trails. With easy access to the highway, shopping, and Downtown Orlando, this Conway gem offers a dream lifestyle. Schedule your private showing today and make this meticulously crafted haven your own!
Location
State FL
County Orange
Community Gatlin Hgts
Zoning R-1A
Interior
Interior Features Open Floorplan
Heating Central, Electric
Cooling Central Air
Flooring Carpet, Tile
Furnishings Unfurnished
Fireplace false
Appliance Dishwasher, Disposal, Electric Water Heater, Range, Refrigerator
Exterior
Exterior Feature French Doors, Irrigation System, Lighting, Private Mailbox, Rain Gutters, Sidewalk
Parking Features Driveway, Garage Faces Side, Ground Level, Guest
Garage Spaces 2.0
Fence Fenced, Vinyl
Pool Gunite, In Ground, Lighting, Screen Enclosure
Utilities Available Public
View Pool
Roof Type Shingle
Porch Porch, Rear Porch, Screened
Attached Garage true
Garage true
Private Pool Yes
Building
Lot Description In County, Landscaped, Level, Sidewalk, Paved
Entry Level One
Foundation Slab
Lot Size Range 0 to less than 1/4
Sewer Public Sewer
Water Public
Structure Type Block,Brick
New Construction false
Schools
Elementary Schools Lake George Elem
Middle Schools Conway Middle
High Schools Boone High
Others
Pets Allowed Yes
Senior Community No
Ownership Fee Simple
Acceptable Financing Cash, Conventional, FHA, VA Loan
Membership Fee Required None
Listing Terms Cash, Conventional, FHA, VA Loan
Special Listing Condition None
Read Less

© 2025 My Florida Regional MLS DBA Stellar MLS. All Rights Reserved.
Bought with ROBERT SLACK LLC



