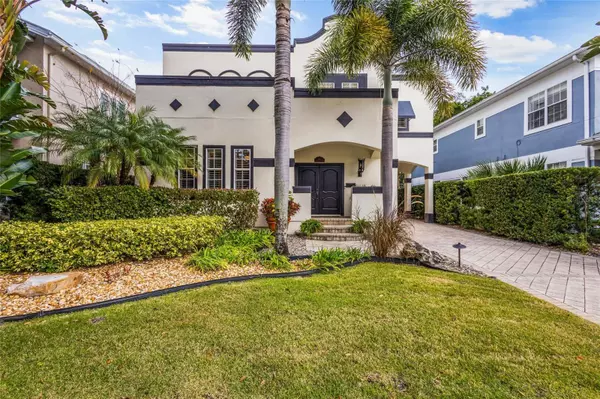For more information regarding the value of a property, please contact us for a free consultation.
801 E PINE ST Orlando, FL 32801
Want to know what your home might be worth? Contact us for a FREE valuation!

Our team is ready to help you sell your home for the highest possible price ASAP
Key Details
Sold Price $850,000
Property Type Single Family Home
Sub Type Single Family Residence
Listing Status Sold
Purchase Type For Sale
Square Footage 2,322 sqft
Price per Sqft $366
Subdivision Wilmott J W Rev
MLS Listing ID O6166334
Sold Date 02/22/24
Bedrooms 2
Full Baths 2
Half Baths 1
Construction Status Appraisal,Financing,Inspections
HOA Y/N No
Originating Board Stellar MLS
Year Built 2001
Annual Tax Amount $7,061
Lot Size 5,662 Sqft
Acres 0.13
Property Description
Welcome to 32801! Located in the most sought after neighborhood and zip code in Orlando - Thornton Park District. This stunning newer built custom pool home has all the modern updates, with the classic charm of a beautiful mediterranean home. Nestled in the historic downtown district of Orlando with brick streets, sweeping oak trees and steps from shopping, restaurants and entertainment. The curb appeal with the beautiful porte-cochère and exterior chandelier is sure to impress. As you enter the foyer you are greeted with a soaring ceiling, storage and built-in desk. Step into your spacious living room with 10 foot ceilings, gas burning fireplace surrounded with travertine stone, hardwood oak floors, beautiful crown molding, and plantation shutters just to name a few. Make way through the architecturally pleasing archway to your kitchen equipped with built-in Monogram appliances, a banquet to keep the chef company, prep sink and a ton of natural light pouring through the windows. After a nice dinner, head upstairs to your second living room loft area or flex space. This space could be used for an office, living room or potentially another bedroom (possibilities are endless). As you wind down to your owners suite enjoy a huge spa-like bathroom with your own soaking tub, large shower, walk-in closet with custom built-ins including a convenient washer and dryer. Or take in the night stars on your private terrace. The second bedroom is very spacious with its own en-suite bathroom and floor to ceiling windows. In the morning head to your stunning backyard and sip your morning coffee with the sounds of the fountains in the pool and ambiance of a resort. Invite some friends over for a relaxing pool day using your summer kitchen and high top bar seating. On a chilly day, turn on your outdoor fireplace for some warmth and gather by the fire. Entertaining will be easy with the extra long driveway and a coveted two car garage, downtown living without the sacrifices. Roof is brand new 2023. A/C 2021. This is a true turnkey home all within a stone throw away to popular dining, shopping, Lake Eola, Thornton Park, Milk District, and local Farmer's Market. Enjoy the nightlife of the Dr. Phillips Performing Arts Center, Orlando City matches & the Kia Center. Downtown living at its finest! Call for your private showing today.
Location
State FL
County Orange
Community Wilmott J W Rev
Zoning R-2A/T/HP/
Rooms
Other Rooms Den/Library/Office, Loft
Interior
Interior Features Built-in Features, Ceiling Fans(s), High Ceilings, Living Room/Dining Room Combo, Open Floorplan, Walk-In Closet(s), Window Treatments
Heating Central
Cooling Central Air
Flooring Carpet, Ceramic Tile, Hardwood
Fireplaces Type Gas, Living Room, Outside, Stone
Fireplace true
Appliance Built-In Oven, Convection Oven, Dishwasher, Dryer, Microwave, Range, Refrigerator, Washer
Laundry Laundry Closet
Exterior
Exterior Feature Balcony, Courtyard, French Doors, Garden, Irrigation System, Outdoor Grill, Outdoor Kitchen, Outdoor Shower, Sidewalk
Parking Features Driveway, On Street, Open, Oversized, Portico
Garage Spaces 2.0
Pool In Ground
Utilities Available Electricity Connected, Natural Gas Connected, Sewer Connected, Water Connected
View Pool
Roof Type Membrane
Porch Covered, Front Porch
Attached Garage false
Garage true
Private Pool Yes
Building
Lot Description Historic District, City Limits, Sidewalk, Street Brick
Story 2
Entry Level Two
Foundation Slab
Lot Size Range 0 to less than 1/4
Sewer Public Sewer
Water Public
Architectural Style Mediterranean
Structure Type Stucco,Wood Frame
New Construction false
Construction Status Appraisal,Financing,Inspections
Schools
Elementary Schools Lake Como Elem
Middle Schools Lake Como School K-8
High Schools Edgewater High
Others
Senior Community No
Ownership Fee Simple
Acceptable Financing Cash, Conventional, VA Loan
Listing Terms Cash, Conventional, VA Loan
Special Listing Condition None
Read Less

© 2025 My Florida Regional MLS DBA Stellar MLS. All Rights Reserved.
Bought with CHARLES RUTENBERG REALTY ORLANDO



