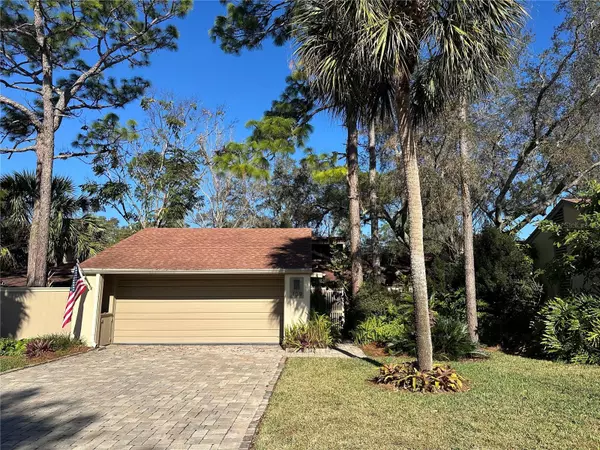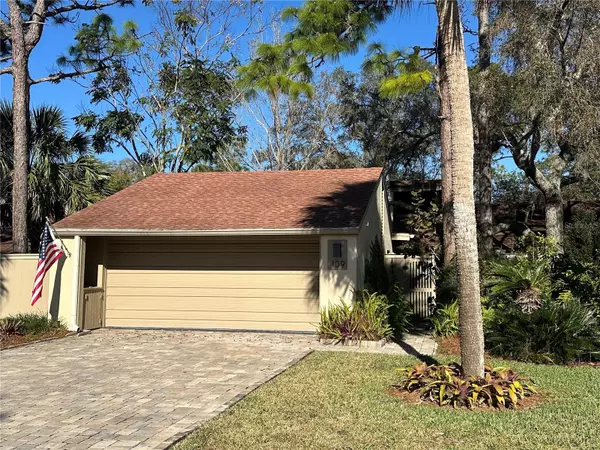For more information regarding the value of a property, please contact us for a free consultation.
109 STARLING LN Longwood, FL 32779
Want to know what your home might be worth? Contact us for a FREE valuation!

Our team is ready to help you sell your home for the highest possible price ASAP
Key Details
Sold Price $560,000
Property Type Townhouse
Sub Type Townhouse
Listing Status Sold
Purchase Type For Sale
Square Footage 1,886 sqft
Price per Sqft $296
Subdivision Springs The Shadowood Village
MLS Listing ID J972166
Sold Date 02/14/24
Bedrooms 3
Full Baths 2
HOA Fees $124/mo
HOA Y/N Yes
Originating Board Stellar MLS
Year Built 1974
Annual Tax Amount $4,304
Lot Size 5,662 Sqft
Acres 0.13
Property Description
Highly coveted ONE STORY, three bedroom, two bath Townhome at The Springs with 1,886 square feet of air conditioned space. TOTALLY RENOVATED. Being sold completely furnished with high end furniture, art work, chandeliers, etc. There is nothing left to do but pack your personal items and move-in.
Located on a quiet cul-de-sac. This home has lovely private outdoor spaces include a lush front courtyard gated entry and a 448 square foot screened Lanai with Summer Kitchen. You can walk right out the back gate to the walking trail around the community.
Renovations designed by world renowned architect Don Evans for his personal residence. Stunning floor to ceiling design aesthetic. Custom from the baseboards and trim to the fireplace screen, from the flooring to the ceiling. Must be seen in person to be appreciated. There is no other home like this in The Springs.
2012 – New Water Conditioner System, New Exterior Windows and Doors, New Breaker Box.
2017 – New Skylights, New Roof, New Gutters
2018 – New Tankless Hot Water, New A/C system with U/V Light System and New Ducts, New Appliances, New Cabinets, New Flooring, New Fixtures, New Electrical and Plumbing, Exterior Paint, New Pavers, New Garage Flooring System, New Summer Kitchen
2021 – New Screens on Back Porch, New Irrigation/Sprinkler System, New Garage Door Motor & Spring
The Springs is the best community in Seminole County boasting the only privately owned Spring in the state. The 24/7 guard gated community boasts numerous amenities beyond the Spring including Clubhouse, Tennis, Pickle Ball, Playground, Basketball, Pool, Walking Path, RV/Trailer/Boat Storage Lot, Horse Stables, and Nature! Shadowood Village also boasts its own Pool and Lending Library. Lastly, the location – close to EVERYTHING: I-4, hospitals, shopping, dining, etc.
Location
State FL
County Seminole
Community Springs The Shadowood Village
Zoning PUD
Interior
Interior Features Cathedral Ceiling(s), Eat-in Kitchen, High Ceilings, Living Room/Dining Room Combo, Primary Bedroom Main Floor, Skylight(s), Solid Surface Counters, Thermostat, Window Treatments
Heating Electric
Cooling Central Air
Fireplaces Type Living Room, Wood Burning
Furnishings Furnished
Fireplace true
Appliance Convection Oven, Cooktop, Dishwasher, Disposal, Dryer, Exhaust Fan, Microwave, Range Hood, Refrigerator, Tankless Water Heater, Washer, Water Filtration System
Laundry Corridor Access, Inside, Laundry Room
Exterior
Exterior Feature Courtyard, French Doors, Garden, Irrigation System, Outdoor Grill, Private Mailbox, Rain Gutters
Garage Spaces 2.0
Community Features Clubhouse, Gated Community - Guard, Stable(s), Park, Playground, Pool, Sidewalks, Tennis Courts
Utilities Available Cable Connected, Electricity Connected, Sewer Connected, Street Lights, Underground Utilities, Water Connected
Roof Type Shingle
Porch Covered, Rear Porch, Screened
Attached Garage true
Garage true
Private Pool No
Building
Story 1
Entry Level One
Foundation Slab
Lot Size Range 0 to less than 1/4
Sewer Public Sewer
Structure Type Block
New Construction false
Others
HOA Fee Include Guard - 24 Hour,Pool,Maintenance Grounds,Management,Recreational Facilities
Senior Community No
Ownership Fee Simple
Monthly Total Fees $303
Membership Fee Required Required
Special Listing Condition None
Read Less

© 2025 My Florida Regional MLS DBA Stellar MLS. All Rights Reserved.
Bought with PREMIER SOTHEBY'S INTL. REALTY



