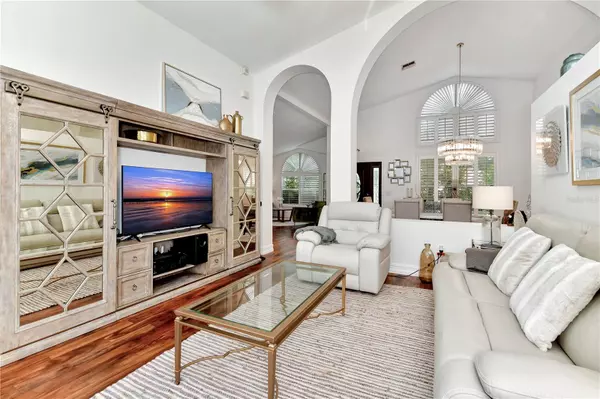For more information regarding the value of a property, please contact us for a free consultation.
5513 DONNELLY CIR Orlando, FL 32821
Want to know what your home might be worth? Contact us for a FREE valuation!

Our team is ready to help you sell your home for the highest possible price ASAP
Key Details
Sold Price $485,000
Property Type Single Family Home
Sub Type Single Family Residence
Listing Status Sold
Purchase Type For Sale
Square Footage 2,027 sqft
Price per Sqft $239
Subdivision Deer Creek Village Sec 06
MLS Listing ID O6166037
Sold Date 02/20/24
Bedrooms 3
Full Baths 2
HOA Fees $17
HOA Y/N Yes
Originating Board Stellar MLS
Year Built 1995
Annual Tax Amount $4,017
Lot Size 7,840 Sqft
Acres 0.18
Property Description
All furnished single-family home! Step into the lap of luxury with this extraordinary 2,027-square-foot home that embodies the very essence of opulence! As you cross the threshold, the sprawling CATHEDRAL CEILINGS and the warm embrace of ACADIA WOOD FLOORS create an instant sense of welcome. This home is a symphony of elegance and functionality, offering an array of open living spaces to suit your every mood.
The 22-foot living room, adorned with a WET BAR sets the stage for unforgettable entertaining experiences. Alternatively, bask in the ambiance of the 24 feet by 14 feet family room, featuring a stacked STONE GAS FIREPLACE that adds a touch of rustic charm. Nestled just 3.5 miles from SEA WORLD and 6.5 miles from DISNEY, this residence is not only a haven but also a gateway to Orlando's premier attractions.
Updates abound, with a NEW ROOF in March 2022, REPLUMBING in 2022, and stunning ACADIA WOOD FLOORS installed in 2018. THE GARAGE DOOR AND ATTIC INSULATION WERE UPGRADED IN 2019 ensuring energy efficiency and comfort. CUSTOM ESTATE WOODEN SHUTTERS AND DRAPERS add a touch of sophistication to the interior. The thoughtfully designed split floor plan ensures ample room and privacy for all.
Picture perfect moments await in your own inground JACUZZI on the covered screened-in patio, overlooking a serene pond. Begin your mornings on the patio, savoring the tranquility of a pond view. Embark on a stroll around the perfect one-mile loop that defines your new neighborhood, where nature's wildlife coexists harmoniously.
The kitchen and bathrooms boast granite countertops, complemented by stainless steel appliances. The residence comes complete with a washer/dryer, an upright fridge/freezer in the garage, and a custom-built wet bar. A water softener system ensures that every drop is as pure as the lifestyle you deserve.
Your new home is not just a private sanctuary; it is also part of the Deer Creek Village community, offering access to an array of amenities through the affordable HOA. Revel in the joy of entertaining all ages at Deer Creek Village Park, featuring a private community pool, lighted tennis courts, basketball courts, a vast playground, and a covered picnic area. Green spaces beckon for soccer, lacrosse, and dog walking, and an indoor recreational facility is equipped with a kitchen for your entertaining needs.
Discover the serenity hidden just steps away from the vibrant energy of Orlando's spectacular parks. Welcome to a lifestyle that seamlessly blends luxury, entertainment, and natural beauty!
Location
State FL
County Orange
Community Deer Creek Village Sec 06
Zoning R-1
Interior
Interior Features Cathedral Ceiling(s), Ceiling Fans(s), High Ceilings, L Dining, Open Floorplan, Thermostat, Walk-In Closet(s), Wet Bar, Window Treatments
Heating Central, Electric
Cooling Central Air
Flooring Wood
Fireplace true
Appliance Dishwasher, Disposal, Dryer, Electric Water Heater, Microwave, Range, Refrigerator, Washer
Laundry Laundry Room
Exterior
Exterior Feature Irrigation System, Sliding Doors
Garage Spaces 2.0
Utilities Available BB/HS Internet Available, Electricity Available, Electricity Connected, Public, Sewer Available, Sewer Connected, Water Available, Water Connected
Waterfront Description Pond
View Y/N 1
Water Access 1
Water Access Desc Pond
Roof Type Shingle
Attached Garage true
Garage true
Private Pool No
Building
Story 1
Entry Level One
Foundation Slab
Lot Size Range 0 to less than 1/4
Sewer Public Sewer
Water Public
Structure Type Block,Stucco
New Construction false
Others
Pets Allowed Breed Restrictions
Senior Community No
Ownership Fee Simple
Monthly Total Fees $34
Acceptable Financing Cash, Conventional
Membership Fee Required Required
Listing Terms Cash, Conventional
Special Listing Condition None
Read Less

© 2025 My Florida Regional MLS DBA Stellar MLS. All Rights Reserved.
Bought with REDFIN CORPORATION



