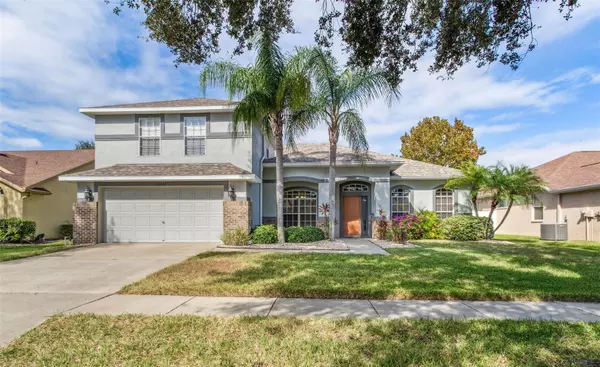For more information regarding the value of a property, please contact us for a free consultation.
10044 REMINGTON DR Riverview, FL 33578
Want to know what your home might be worth? Contact us for a FREE valuation!

Our team is ready to help you sell your home for the highest possible price ASAP
Key Details
Sold Price $475,000
Property Type Single Family Home
Sub Type Single Family Residence
Listing Status Sold
Purchase Type For Sale
Square Footage 2,056 sqft
Price per Sqft $231
Subdivision Lake St Charles Unit 5
MLS Listing ID T3484058
Sold Date 02/20/24
Bedrooms 4
Full Baths 3
HOA Fees $10/ann
HOA Y/N Yes
Originating Board Stellar MLS
Year Built 1998
Annual Tax Amount $8,284
Lot Size 10,018 Sqft
Acres 0.23
Property Description
Welcome Home! This beautifully maintained 4 bedroom 3 bath, pool home is located in the highly desirable community of Lake St Charles. Within the community this home is located in the Lexington area, on a well manicured tree lined street. Walking into this home, you will see it offers a spacious, open and bright floor-plan. This home features an inviting outdoor space including a large fully fenced backyard giving privacy around the screened in pool, perfect for relaxing outdoors or entertaining. Upstairs there is a bedroom and bathroom, that could also be used as a bonus room, playroom, or office. Lake St Charles boasts a 2.5-mile nature trail that runs throughout the community, community parks and playgrounds. The community pool and spa overlook Lake St Charles, and there’s a separate enclosed splash pad. Also included in the community are volleyball, tennis, and basketball courts, soccer and baseball fields, a dog park, and even a zip line. The nature trail connects the amenities and has exercise stations and benches along the way. This is a fantastic location just minutes from I-75, I-275, I-4, the Crosstown and the Selmon Expressway; providing a quick trip to shopping, restaurants, and the beaches. New main components include: Roof 2020, AC 2020, PVC fence 2023, exterior paint 2021 and so much more. If you are ready to live the Florida lifestyle, this is your home!
Location
State FL
County Hillsborough
Community Lake St Charles Unit 5
Zoning PD
Interior
Interior Features Attic Fan, Ceiling Fans(s), Kitchen/Family Room Combo, Primary Bedroom Main Floor, Open Floorplan, Split Bedroom, Stone Counters, Walk-In Closet(s)
Heating Central
Cooling Central Air
Flooring Carpet, Ceramic Tile, Laminate, Wood
Fireplace false
Appliance Dishwasher, Disposal, Gas Water Heater, Microwave, Range, Refrigerator
Exterior
Exterior Feature Irrigation System, Lighting, Rain Gutters, Sliding Doors
Garage Spaces 2.0
Fence Fenced, Vinyl
Pool Child Safety Fence, In Ground, Screen Enclosure
Community Features Clubhouse, Deed Restrictions, Fishing, Gated Community - No Guard, Lake, Park, Playground, Pool, Restaurant, Sidewalks, Tennis Courts, Water Access, Waterfront
Utilities Available Cable Available, Electricity Connected, Public
Amenities Available Basketball Court, Clubhouse, Dock, Pickleball Court(s), Playground, Pool, Spa/Hot Tub, Tennis Court(s)
Roof Type Shingle
Attached Garage true
Garage true
Private Pool Yes
Building
Entry Level Two
Foundation Slab
Lot Size Range 0 to less than 1/4
Sewer Public Sewer
Water None
Structure Type Block,Stucco
New Construction false
Schools
Elementary Schools Riverview Elem School-Hb
Middle Schools Giunta Middle-Hb
High Schools Spoto High-Hb
Others
Pets Allowed Yes
HOA Fee Include Pool,Recreational Facilities
Senior Community No
Ownership Fee Simple
Monthly Total Fees $10
Acceptable Financing Cash, Conventional, FHA, VA Loan
Membership Fee Required Required
Listing Terms Cash, Conventional, FHA, VA Loan
Special Listing Condition None
Read Less

© 2024 My Florida Regional MLS DBA Stellar MLS. All Rights Reserved.
Bought with RE/MAX METRO
GET MORE INFORMATION




