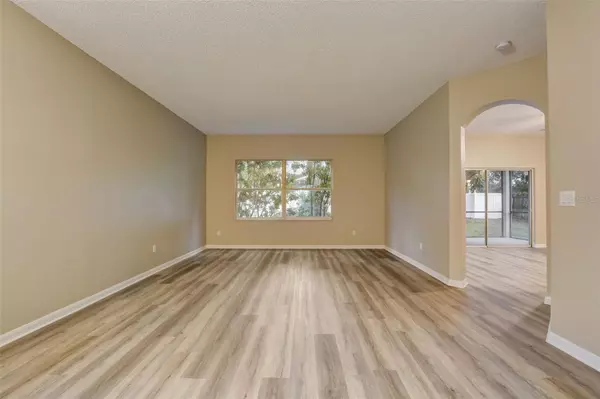For more information regarding the value of a property, please contact us for a free consultation.
2453 SWEET OAK ST Ocoee, FL 34761
Want to know what your home might be worth? Contact us for a FREE valuation!

Our team is ready to help you sell your home for the highest possible price ASAP
Key Details
Sold Price $474,900
Property Type Single Family Home
Sub Type Single Family Residence
Listing Status Sold
Purchase Type For Sale
Square Footage 2,383 sqft
Price per Sqft $199
Subdivision Prairie Lake Village Ph 01
MLS Listing ID T3487578
Sold Date 02/02/24
Bedrooms 4
Full Baths 2
Half Baths 1
HOA Fees $32/ann
HOA Y/N Yes
Originating Board Stellar MLS
Year Built 1998
Annual Tax Amount $4,974
Lot Size 7,840 Sqft
Acres 0.18
Property Description
Welcome to this lovely 4 bed 2.5 bath home in the Prairie Lake Village subdivision. This home is modern with all living, dining, and entertainment areas on the first floor with new Luxury vinyl plank floors and fresh interior paint. The kitchen overlooks the family room with modern granite countertops, an eat in breakfast bar, and new stainless steel range, dishwasher, and microwave. Sliding glass doors lead out to the covered and screened lanai which looks out over the fully fenced green backyard where you can enjoy all that Florida Living has to offer. Upstairs you will find the master suite, three additional bedrooms, and a bathroom. The Master suite is spacious with a large en-suite complete with a dual sink vanity, garden tub, and separate walk in shower. NEW ROOF, NEW HVAC, Water heater 2019. Located in Ocoee just minutes from the 429 and 414 making it easy to commute anywhere throughout Central Florida. Schedule your showing today!
Location
State FL
County Orange
Community Prairie Lake Village Ph 01
Zoning R-1A
Rooms
Other Rooms Loft
Interior
Interior Features Eat-in Kitchen, Kitchen/Family Room Combo, PrimaryBedroom Upstairs, Stone Counters, Thermostat, Walk-In Closet(s)
Heating Central
Cooling Central Air
Flooring Carpet, Luxury Vinyl
Fireplace false
Appliance Dishwasher, Microwave, Range
Laundry Inside
Exterior
Exterior Feature Sliding Doors
Parking Features Garage Door Opener, Split Garage
Garage Spaces 3.0
Utilities Available Electricity Available
Roof Type Shingle
Porch Rear Porch, Screened
Attached Garage true
Garage true
Private Pool No
Building
Story 2
Entry Level Two
Foundation Slab
Lot Size Range 0 to less than 1/4
Sewer Public Sewer
Water Public
Structure Type Block,Stucco
New Construction false
Others
Pets Allowed Yes
Senior Community No
Ownership Fee Simple
Monthly Total Fees $32
Acceptable Financing Cash, Conventional, FHA, VA Loan
Membership Fee Required Required
Listing Terms Cash, Conventional, FHA, VA Loan
Special Listing Condition None
Read Less

© 2025 My Florida Regional MLS DBA Stellar MLS. All Rights Reserved.
Bought with GECKO REALTY, INC



