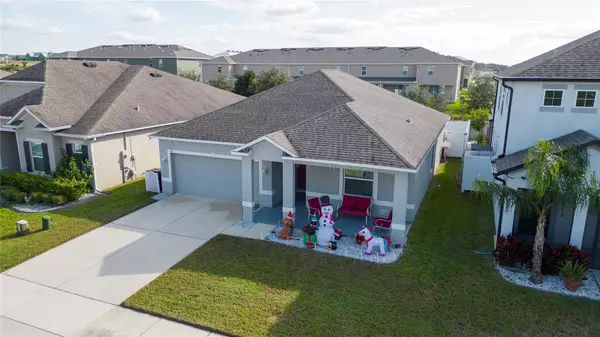For more information regarding the value of a property, please contact us for a free consultation.
167 CAMBRIA GROVE CIR Davenport, FL 33837
Want to know what your home might be worth? Contact us for a FREE valuation!

Our team is ready to help you sell your home for the highest possible price ASAP
Key Details
Sold Price $332,000
Property Type Single Family Home
Sub Type Single Family Residence
Listing Status Sold
Purchase Type For Sale
Square Footage 1,525 sqft
Price per Sqft $217
Subdivision Cambria
MLS Listing ID O6161536
Sold Date 01/30/24
Bedrooms 3
Full Baths 2
Construction Status Financing,Inspections
HOA Fees $37/ann
HOA Y/N Yes
Originating Board Stellar MLS
Year Built 2017
Annual Tax Amount $2,536
Lot Size 5,662 Sqft
Acres 0.13
Property Description
Welcome home to 167 Cambria Grove Circle! This home is located in the highly desirable community of Cambria in Davenport. This modern home features 3 bedrooms, 2 bathrooms, 2 Car Garage, Open Floor Plan, GE Appliances, newer AC, Ceiling Fans throughout the home, newer flooring, Water Filtration system, Water Softener System, Solar Panels, freshly painted interior, vinyl fence, and a low HOA. Minutes away from Disney and Posner Park Shopping Center. Enjoy shopping and dining just a few minutes from home! Florida Medical Center is less than 3 miles away. Nearby I4, Orlando International Airport, and Orlando. The Solar Panels are leased and are $95.00 per month. Buyer will assume lease at closing. All information is deemed reliable but is not guaranteed. Buyer is responsible for verifying that all information and measurements are accurate. Schedule your showing today!
Location
State FL
County Polk
Community Cambria
Interior
Interior Features Ceiling Fans(s), Living Room/Dining Room Combo, Tray Ceiling(s)
Heating Central
Cooling Central Air
Flooring Carpet, Reclaimed Wood
Fireplace false
Appliance Dishwasher, Disposal, Dryer, Microwave, Range, Range Hood, Refrigerator, Washer, Water Filtration System, Water Softener
Laundry Inside
Exterior
Exterior Feature Sliding Doors
Garage Spaces 2.0
Utilities Available Cable Connected, Electricity Available, Electricity Connected, Public, Sewer Connected
Roof Type Shingle
Attached Garage true
Garage true
Private Pool No
Building
Story 1
Entry Level One
Foundation Slab
Lot Size Range 0 to less than 1/4
Sewer Public Sewer
Water Public
Structure Type Block
New Construction false
Construction Status Financing,Inspections
Others
Pets Allowed Yes
Senior Community No
Ownership Fee Simple
Monthly Total Fees $37
Acceptable Financing Cash, Conventional, FHA, VA Loan
Membership Fee Required Required
Listing Terms Cash, Conventional, FHA, VA Loan
Special Listing Condition None
Read Less

© 2024 My Florida Regional MLS DBA Stellar MLS. All Rights Reserved.
Bought with STELLAR NON-MEMBER OFFICE
GET MORE INFORMATION




