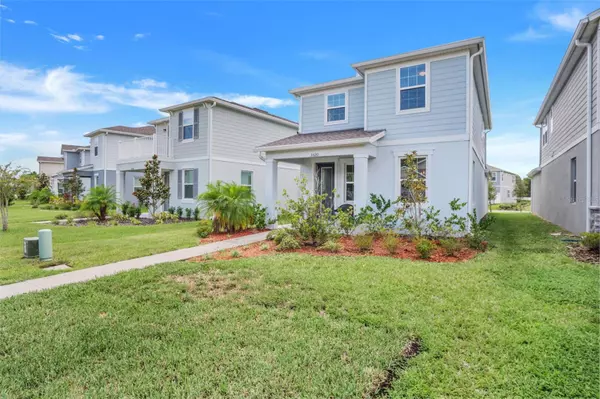For more information regarding the value of a property, please contact us for a free consultation.
5520 WOODEN PINE DR Orlando, FL 32829
Want to know what your home might be worth? Contact us for a FREE valuation!

Our team is ready to help you sell your home for the highest possible price ASAP
Key Details
Sold Price $430,000
Property Type Single Family Home
Sub Type Single Family Residence
Listing Status Sold
Purchase Type For Sale
Square Footage 1,726 sqft
Price per Sqft $249
Subdivision Pinewood Reserve Ph 1
MLS Listing ID O6138886
Sold Date 01/30/24
Bedrooms 3
Full Baths 2
Half Baths 1
Construction Status No Contingency
HOA Fees $85/mo
HOA Y/N Yes
Originating Board Stellar MLS
Year Built 2021
Annual Tax Amount $5,522
Lot Size 3,920 Sqft
Acres 0.09
Property Description
Stunning Pulte Sunbeam Home in Pinewood Reserve Community! Nestled just outside the bustling Lake Nona area, this elegant two-story home combines modern aesthetics with functional design. Spanning a generous 1,726 sq. ft., it boasts 3 spacious bedrooms and 2.5 well-appointed bathrooms. Bright Open Floor Plan: Step into a welcoming foyer that seamlessly flows into the office nook, gathering room, dining area, and the kitchen, all adorned with sleek tiles. Chef's Dream Kitchen: Relish the beauty and functionality of 42-inch cabinets accented with crown molding, granite countertops, top-of-the-line stainless steel appliances, a convenient walk-in pantry, and a versatile eat-at island. Functional Layout: The first floor provides direct access to a spacious 2-car garage, while the second floor, featuring a split layout, houses all the bedrooms and 2 full bathrooms. Luxurious Master Suite: A retreat on its own, the master suite showcases a vast walk-in closet and an ensuite, equipped with a roomy walk-in shower, a separate toilet, and dual vanities. Community Perks: Dive into the resort-style pool, lounge in the cabana, or let the little ones enjoy the three playgrounds. Get active with walking trails amidst 140 acres of lush wooded conservation. Conveniently located within moments from Orlando International Airport, Epic Movie Theaters, and educational hubs like UCF. Easy access to FL-417 ensures you're never far from Downtown Orlando, Lake Nona, Waterford Lakes, and numerous shopping and entertainment venues. Welcome to Pinewood Reserve, where comfort meets convenience in a community designed with you in mind.
Location
State FL
County Orange
Community Pinewood Reserve Ph 1
Zoning PD/AN
Interior
Interior Features Ceiling Fans(s), Kitchen/Family Room Combo, PrimaryBedroom Upstairs, Open Floorplan, Solid Surface Counters, Solid Wood Cabinets, Thermostat, Walk-In Closet(s)
Heating Central, Electric
Cooling Central Air
Flooring Carpet, Ceramic Tile
Fireplace false
Appliance Dishwasher, Disposal, Dryer, Electric Water Heater, Microwave, Range, Refrigerator, Washer
Exterior
Exterior Feature Irrigation System, Rain Gutters, Sidewalk
Garage Spaces 2.0
Community Features Playground, Pool
Utilities Available BB/HS Internet Available, Cable Available, Electricity Connected, Phone Available, Public, Sewer Connected, Water Connected
Amenities Available Playground, Pool
Roof Type Shingle
Attached Garage true
Garage true
Private Pool No
Building
Entry Level Two
Foundation Slab
Lot Size Range 0 to less than 1/4
Builder Name Pulte Homes
Sewer Public Sewer
Water Public
Structure Type Block,Concrete,Stucco,Wood Frame
New Construction false
Construction Status No Contingency
Schools
Elementary Schools Hidden Oaks Elem
Middle Schools Odyssey Middle
High Schools Colonial High
Others
Pets Allowed Yes
HOA Fee Include Pool,Maintenance Grounds,Pool
Senior Community No
Ownership Fee Simple
Monthly Total Fees $85
Acceptable Financing Cash, Conventional, FHA, VA Loan
Membership Fee Required Required
Listing Terms Cash, Conventional, FHA, VA Loan
Special Listing Condition None
Read Less

© 2025 My Florida Regional MLS DBA Stellar MLS. All Rights Reserved.
Bought with EXP REALTY LLC



