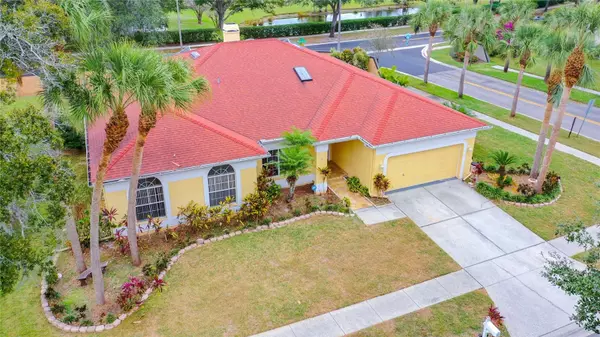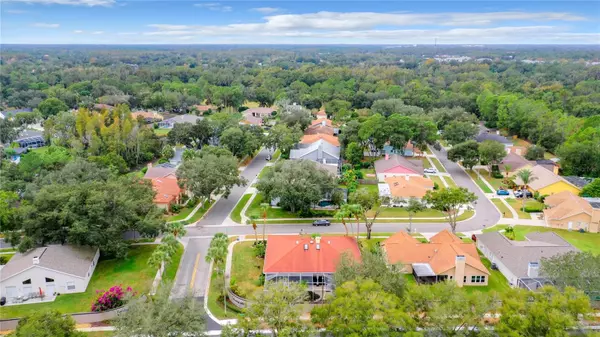For more information regarding the value of a property, please contact us for a free consultation.
9501 NORCHESTER CIR Tampa, FL 33647
Want to know what your home might be worth? Contact us for a FREE valuation!

Our team is ready to help you sell your home for the highest possible price ASAP
Key Details
Sold Price $421,000
Property Type Single Family Home
Sub Type Single Family Residence
Listing Status Sold
Purchase Type For Sale
Square Footage 2,406 sqft
Price per Sqft $174
Subdivision Pebble Creek Village
MLS Listing ID T3455875
Sold Date 01/02/24
Bedrooms 4
Full Baths 2
HOA Fees $50/ann
HOA Y/N Yes
Originating Board Stellar MLS
Year Built 1992
Annual Tax Amount $587
Lot Size 7,405 Sqft
Acres 0.17
Lot Dimensions 70x110
Property Description
Priced to sell today. Don't miss this opportunity. Welcome to this beautiful and spacious home located in the highly desirable "Estates of Pebble Creek". Low HOA and no CDD. This 4 bedrooms, 2 baths home features a bright and open floor plan, with a beautiful double sided fireplace separating the living room and family room, formal dinning room, a pool and huge covered lanai great for entertaining.Roof is approximately 10 years old and water heater 5 years old. Needs cosmetic repairs but it's priced accordingly. Pebble Creek community offers highly desired schools, heated community pool, basketball, tennis, and volleyball courts, dog park and playground. Just minutes from I-75 and SR 56, this home is convenient to shopping & restaurants; Wiregrass Mall and Tampa Premium Outlets, USF; Advent Health, Moffitt & VA hospitals. Don't miss your chance to make this house your dream home - schedule a showing today!"
Location
State FL
County Hillsborough
Community Pebble Creek Village
Zoning RES
Rooms
Other Rooms Attic
Interior
Interior Features Ceiling Fans(s), Eat-in Kitchen, Skylight(s), Walk-In Closet(s)
Heating Central
Cooling Central Air
Flooring Carpet, Laminate, Tile
Fireplace true
Appliance Dishwasher, Electric Water Heater, Range, Refrigerator
Laundry Inside
Exterior
Exterior Feature Irrigation System, Sliding Doors
Parking Features Garage Door Opener
Garage Spaces 2.0
Pool Gunite, Screen Enclosure
Community Features Deed Restrictions
Utilities Available Cable Available, Electricity Connected, Street Lights
Roof Type Shingle
Porch Covered, Deck, Patio, Porch, Screened
Attached Garage true
Garage true
Private Pool Yes
Building
Lot Description Corner Lot, Sidewalk, Paved
Entry Level One
Foundation Slab
Lot Size Range 0 to less than 1/4
Sewer Public Sewer
Water Public
Architectural Style Ranch
Structure Type Block,Stucco
New Construction false
Others
Pets Allowed Yes
Senior Community No
Ownership Fee Simple
Monthly Total Fees $50
Acceptable Financing Cash, Conventional, FHA, VA Loan
Membership Fee Required Required
Listing Terms Cash, Conventional, FHA, VA Loan
Special Listing Condition None
Read Less

© 2025 My Florida Regional MLS DBA Stellar MLS. All Rights Reserved.
Bought with RENTTHEBAY.COM



