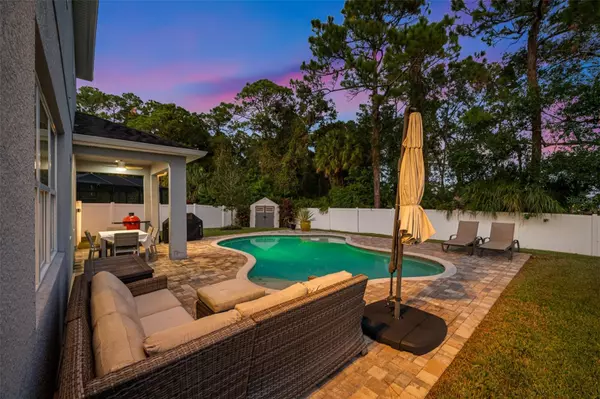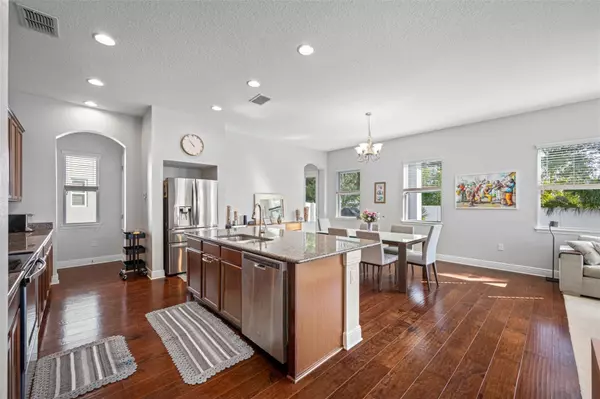For more information regarding the value of a property, please contact us for a free consultation.
8119 CHAMPIONS FOREST WAY Tampa, FL 33635
Want to know what your home might be worth? Contact us for a FREE valuation!

Our team is ready to help you sell your home for the highest possible price ASAP
Key Details
Sold Price $619,000
Property Type Single Family Home
Sub Type Single Family Residence
Listing Status Sold
Purchase Type For Sale
Square Footage 2,180 sqft
Price per Sqft $283
Subdivision Champions Forest
MLS Listing ID T3482310
Sold Date 12/26/23
Bedrooms 3
Full Baths 2
Half Baths 1
Construction Status Inspections
HOA Fees $82/ann
HOA Y/N Yes
Originating Board Stellar MLS
Year Built 2013
Annual Tax Amount $6,304
Lot Size 7,405 Sqft
Acres 0.17
Property Description
Multiple offers received. Welcome to this extremally rare to find beautiful and almost all new home with 3 bedroom, plus loft and fully renovated office in the first floor. You can enclose the loft and have a nice bedroom n.4. This beautiful home comes with a salted pool in Westchase area for less than 700k, in the warm Champions Forest community. NEW air-conditioning with UV lights. NEW built-in home-office. NEW Hardwood floor in the ENTIRE home. NEW washer and dryer. NEW pool chlorinator. Water softener Colligan installed in 2016. This stunning home showcases impeccable design with a harmonious fusion of contemporary aesthetics and timeless charm. From the grand foyer to the well-appointed living spaces, every detail exudes sophistication. The chef's kitchen is a masterpiece, featuring high-end appliances, a center island, and abundant counter space with a 29.7 cu ft refrigerator. It's the heart of the home, perfect for culinary creations and entertaining. Step outside to discover an outdoor oasis with a lush, meticulously landscaped backyard with a lanai and beautiful pool. It's an ideal setting for outdoor dining, gatherings, and quiet moments. This exclusive community offers security, tranquility, and access to some of Tampa's finest schools, shopping, dining, and recreational options. This is more than just a home; it's a lifestyle. Only 5 min walking from Target and restaurants, 15 minutes from Tampa airport, Convenient to the Westshore Business District, and the Pinellas County Beaches. Zoned for Alonso High School which offers an International Baccalaureate (IB) Program.
Location
State FL
County Hillsborough
Community Champions Forest
Zoning PD
Interior
Interior Features Ceiling Fans(s), PrimaryBedroom Upstairs, Thermostat, Walk-In Closet(s)
Heating Central, Electric
Cooling Central Air, Zoned
Flooring Wood
Fireplace false
Appliance Convection Oven, Dishwasher, Disposal, Dryer, Microwave, Range, Refrigerator, Washer, Water Softener
Exterior
Exterior Feature Hurricane Shutters, Irrigation System, Lighting, Outdoor Grill, Private Mailbox, Rain Gutters, Sprinkler Metered, Storage
Garage Spaces 2.0
Pool Auto Cleaner, Chlorine Free, In Ground, Salt Water
Community Features Deed Restrictions, Irrigation-Reclaimed Water, No Truck/RV/Motorcycle Parking, Playground
Utilities Available Cable Connected, Electricity Connected, Fiber Optics, Public, Sprinkler Recycled, Underground Utilities, Water Connected
View Trees/Woods
Roof Type Shingle
Attached Garage true
Garage true
Private Pool Yes
Building
Lot Description Conservation Area, Cul-De-Sac, Key Lot, Oversized Lot
Story 2
Entry Level Two
Foundation Block
Lot Size Range 0 to less than 1/4
Sewer Public Sewer
Water Private
Architectural Style Contemporary
Structure Type Block,Concrete,Stucco
New Construction false
Construction Status Inspections
Schools
Elementary Schools Lowry-Hb
Middle Schools Farnell-Hb
High Schools Alonso-Hb
Others
Pets Allowed Yes
HOA Fee Include Escrow Reserves Fund,Management
Senior Community No
Ownership Fee Simple
Monthly Total Fees $82
Acceptable Financing Cash, Conventional, VA Loan
Membership Fee Required Required
Listing Terms Cash, Conventional, VA Loan
Num of Pet 3
Special Listing Condition None
Read Less

© 2025 My Florida Regional MLS DBA Stellar MLS. All Rights Reserved.
Bought with FUTURE HOME REALTY INC



