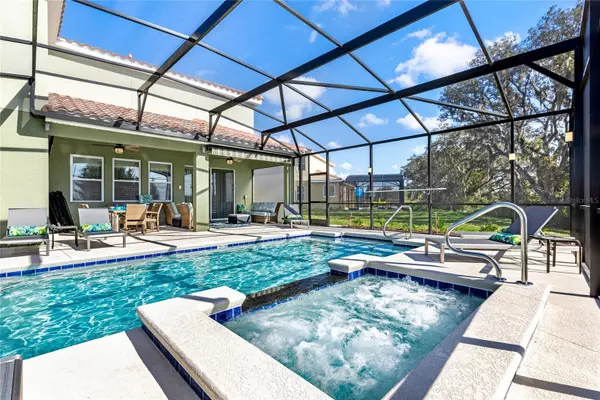For more information regarding the value of a property, please contact us for a free consultation.
8036 OAK SHADOW CT Davenport, FL 33837
Want to know what your home might be worth? Contact us for a FREE valuation!

Our team is ready to help you sell your home for the highest possible price ASAP
Key Details
Sold Price $675,000
Property Type Single Family Home
Sub Type Single Family Residence
Listing Status Sold
Purchase Type For Sale
Square Footage 3,632 sqft
Price per Sqft $185
Subdivision Solterra Ph 2A2
MLS Listing ID O6132510
Sold Date 12/26/23
Bedrooms 7
Full Baths 5
Half Baths 1
Construction Status Inspections
HOA Fees $211/qua
HOA Y/N Yes
Originating Board Stellar MLS
Year Built 2019
Annual Tax Amount $10,578
Lot Size 8,712 Sqft
Acres 0.2
Property Description
OVER $90K OF QUALITY OWNER BOOKINGS TO CONVEY WITH THE SALE. THIS absolutely stunning vacation home is located on a spacious premium pie shaped lot at the end of a cul de sac giving you space to enjoy plenty of privacy. From the moment you walk in through the door into the foyer and the large, open-concept living space complete with an island Kitchen and dining area so everyone can gather comfortably for meals as well as entertainment. You will experience the feeling of space and light that this property has to offer. This home has been decorated and furnished with pure luxury in mind and this is exactly what this property offers to any discerning buyer. This property offers a Formal living area, family room and games room gives space for everyone to play. There is also an upstairs second sitting room/ loft with games table and large tv with Xbox. As move into to the rear of the property you are in for a further wow! The very large extended deck - specially designed by the current owners, who are the original owners, has amazing South and West facing open views over meadows, it is the perfect place for fun and relaxation. Luxury outdoor furniture offers a very comfortable seating area with cooling fans if it get too warm for you, and there are plenty of loungers for the sun worshippers in your party, plus a dining area, a large gas barbeque. There is a pool bath for added convenience. Enjoy evenings by the custom designed salt water pool and cage lighting can be adjusted to create your own special ambience, whilst enjoying a meal, watching the outdoor TV or relaxing with a drink, there is an outdoor fridge too! The large 30ft long pool is perfect for laps or pool games, or simply relax sitting on the in pool seats and enjoy the view.
The beautiful home is set up with 2 Master King bedrooms, 3 Queen bedrooms and 2 Twin bedrooms. Formal living area, family room and games room gives space for everyone to play. If that's just not enough, you have access to all the resort has to offer with a state of the art clubhouse, resort pool, hot tub, well-equipped fitness room, lazy river, tennis and volleyball courts, playground and recreational area. There is also a poolside cafe for you to enjoy food and drinks! Solterra offers a 24/7 guard gate and endless sidewalks for walking, jogging and running. Please call for showing! This wont LAST LONG!! NOTE: This is a premium pie shaped lot/ extended pool deck. Luxury furniture included in the sale. FURTHER UPGRADES: Upgrades on/after purchase
On purchase, extended pool area, Custom designed larger pool and spa with custom lighting, Cage lighting, Electric Awning, Premium lot paid
New Spa Blower 2022. Hugely popular vacation rental home. Come and take a look today! See notes.
OVER $90K OF PREMIUM OWNER BOOKINGS CAN CONVEY WITH THE SALE.
Location
State FL
County Polk
Community Solterra Ph 2A2
Interior
Interior Features Cathedral Ceiling(s), Ceiling Fans(s), Eat-in Kitchen, High Ceilings, Kitchen/Family Room Combo, Living Room/Dining Room Combo, Primary Bedroom Main Floor, PrimaryBedroom Upstairs, Open Floorplan, Walk-In Closet(s), Window Treatments
Heating Electric
Cooling Central Air
Flooring Carpet, Ceramic Tile
Furnishings Furnished
Fireplace false
Appliance Cooktop, Dishwasher, Disposal, Dryer, Electric Water Heater, Microwave, Range, Range Hood, Refrigerator, Trash Compactor, Washer
Exterior
Exterior Feature Awning(s), Lighting, Outdoor Grill, Outdoor Kitchen, Sidewalk, Sliding Doors
Garage Spaces 2.0
Pool Gunite, Heated, In Ground, Lighting, Salt Water, Screen Enclosure
Utilities Available BB/HS Internet Available, Cable Available, Cable Connected, Electricity Available, Electricity Connected, Phone Available, Public, Sewer Connected, Street Lights, Underground Utilities, Water Available, Water Connected
Roof Type Tile
Attached Garage true
Garage true
Private Pool Yes
Building
Story 2
Entry Level Two
Foundation Slab
Lot Size Range 0 to less than 1/4
Sewer Public Sewer
Water Public
Structure Type Block,Stucco
New Construction false
Construction Status Inspections
Others
Pets Allowed Yes
Senior Community No
Ownership Fee Simple
Monthly Total Fees $211
Acceptable Financing Cash, Conventional
Membership Fee Required Required
Listing Terms Cash, Conventional
Special Listing Condition None
Read Less

© 2024 My Florida Regional MLS DBA Stellar MLS. All Rights Reserved.
Bought with MBA REALTY GROUP, INC
GET MORE INFORMATION




