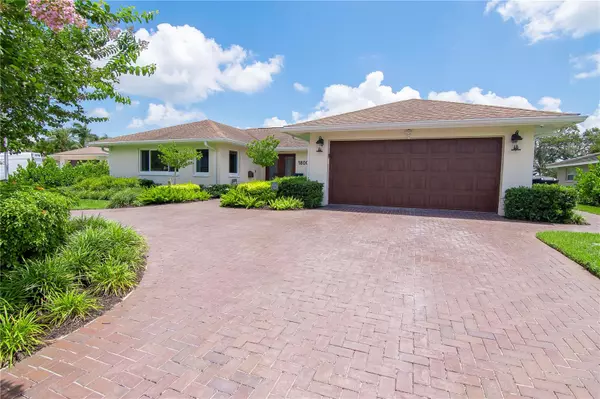For more information regarding the value of a property, please contact us for a free consultation.
1800 72ND AVE NE St Petersburg, FL 33702
Want to know what your home might be worth? Contact us for a FREE valuation!

Our team is ready to help you sell your home for the highest possible price ASAP
Key Details
Sold Price $1,765,000
Property Type Single Family Home
Sub Type Single Family Residence
Listing Status Sold
Purchase Type For Sale
Square Footage 3,064 sqft
Price per Sqft $576
Subdivision Harbor Isle
MLS Listing ID U8204825
Sold Date 12/15/23
Bedrooms 4
Full Baths 3
Construction Status Inspections
HOA Fees $5/ann
HOA Y/N Yes
Originating Board Stellar MLS
Year Built 1975
Annual Tax Amount $15,941
Lot Size 0.330 Acres
Acres 0.33
Lot Dimensions 90x149
Property Description
BACK ON THE MARKET WITH A $185,000 PRICE CHANGE! Wake up each morning to the finest in luxury waterfront living! Exquisitely renovated, luxury waterfront home in the highly coveted Harbor Isle community with direct access to Tampa Bay and Weedon Island. This magnificently appointed 3,064 finished square feet split-floor plan home has over $900,000 in recent improvements (all fully permitted) - the attention to detail and custom touches will amaze you! Come and enjoy all the amenities of luxury waterfront living, including: Brand new Chef's Kitchen with Wolf induction range w/range hood, Sub-Zero French Refrigerator, Sharp Microwave Drawer, Quartz countertops, custom cabinets and lighting. Home also features fully renovated Family Room with Wine/Coffee bar, built-in wine refrigerator and custom lighting, and a remarkable, one-of-a-kind Lounge with full wet Bar w/ copper sink, built-in icemaker and floor-to-ceiling, wall-to-wall, intricately designed wood cabinetry. Each of the 4 Bedrooms and 3 full Baths are completely updated. And the tastefully renovated and extended 40x48 Pool area is perfect for outdoor dining and entertaining, with a solar heated salt-water pool with spa overflow, new Pebbletec Pool flooring & coping, extended pool deck w/ new pavers, new flat roof over the outdoor Lounge area, new Lanai, raised new seawall, landscaping & lighting, a two-tiered dock with electric/water and a floating kayak launch.
Additional upgrades include new Pella Impact windows, French doors and sliding glass doors, 2 new Daikin HVAC units, new gas tankless hot water heater, new Pool pump, piping and coping, new paver driveway, updated landscaping in the front and rear, new main sewer line and PVC water pipes (replacing cast-iron pipes under the Kitchen and the 3 Baths), new electric panel with surge protection, new attic fans & insulation and new gutters.
This home is centrally located to everything – Mangrove Bay Golf Course is minutes away, 15 minutes to Downtown St. Pete dining, shopping and museums, 15 minutes to Tampa airport, 20 minutes to Tampa and all its amenities and 25 minutes to the Gulf beaches. And by water, Weedon Island is a short kayak ride and there are no bridges keeping you from accessing Tampa Bay.
Enjoy your morning coffee and your 90 feet of water frontage from your spacious pool deck, which is great for entertaining and outdoor dining. And what better way to work than watching dolphins and manatees from your Office. Then kayak from your floating dock to Weedon Island, and finish your day by relaxing on your dock to enjoy the tranquil sunset. This home truly offers luxury Florida waterfront living at its finest.
Location
State FL
County Pinellas
Community Harbor Isle
Zoning RES
Direction NE
Rooms
Other Rooms Attic, Den/Library/Office, Family Room, Formal Dining Room Separate, Formal Living Room Separate, Great Room, Inside Utility
Interior
Interior Features Attic Fan, Ceiling Fans(s), Dry Bar, Eat-in Kitchen, Primary Bedroom Main Floor, Skylight(s), Solid Surface Counters, Solid Wood Cabinets, Split Bedroom, Stone Counters, Thermostat, Walk-In Closet(s), Wet Bar, Window Treatments
Heating Central, Electric, Heat Pump, Propane, Solar
Cooling Central Air, Zoned
Flooring Tile, Vinyl
Fireplaces Type Family Room, Wood Burning
Furnishings Unfurnished
Fireplace true
Appliance Bar Fridge, Dishwasher, Disposal, Dryer, Exhaust Fan, Freezer, Ice Maker, Microwave, Range, Range Hood, Refrigerator, Tankless Water Heater, Washer, Wine Refrigerator
Laundry Inside, Laundry Room
Exterior
Exterior Feature French Doors, Irrigation System, Lighting, Rain Gutters, Sauna, Sliding Doors
Parking Features Circular Driveway, Driveway, Garage Door Opener
Garage Spaces 2.0
Pool Deck, Gunite, Heated, In Ground, Lighting, Screen Enclosure, Solar Heat, Tile
Community Features Lake
Utilities Available Cable Connected, Fire Hydrant, Propane, Public, Sewer Connected, Solar, Sprinkler Meter, Street Lights, Water Available
Waterfront Description Canal - Saltwater
View Y/N 1
Water Access 1
Water Access Desc Canal - Saltwater
View Water
Roof Type Shingle
Porch Deck, Enclosed, Front Porch, Rear Porch
Attached Garage true
Garage true
Private Pool Yes
Building
Lot Description Cul-De-Sac, Flood Insurance Required, FloodZone, City Limits, Landscaped, Level, Near Golf Course, Oversized Lot, Paved
Entry Level One
Foundation Slab
Lot Size Range 1/4 to less than 1/2
Sewer Public Sewer
Water Public
Architectural Style Ranch
Structure Type Block
New Construction false
Construction Status Inspections
Schools
Elementary Schools Shore Acres Elementary-Pn
Middle Schools Meadowlawn Middle-Pn
High Schools Northeast High-Pn
Others
Pets Allowed Yes
Senior Community No
Ownership Fee Simple
Monthly Total Fees $5
Acceptable Financing Cash, Conventional
Membership Fee Required Optional
Listing Terms Cash, Conventional
Special Listing Condition None
Read Less

© 2024 My Florida Regional MLS DBA Stellar MLS. All Rights Reserved.
Bought with NEXTHOME BEACH TIME REALTY
GET MORE INFORMATION




