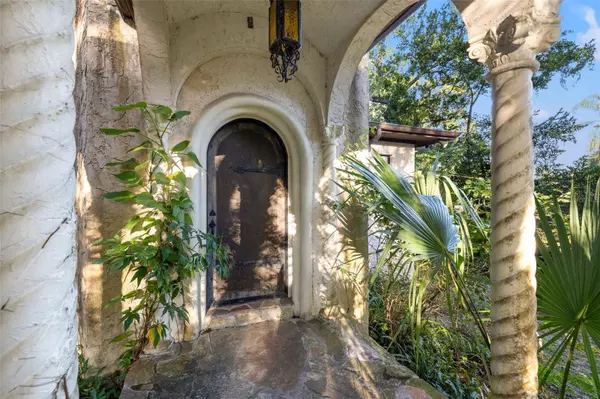For more information regarding the value of a property, please contact us for a free consultation.
12602 N 52ND ST Temple Terrace, FL 33617
Want to know what your home might be worth? Contact us for a FREE valuation!

Our team is ready to help you sell your home for the highest possible price ASAP
Key Details
Sold Price $490,000
Property Type Single Family Home
Sub Type Single Family Residence
Listing Status Sold
Purchase Type For Sale
Square Footage 2,866 sqft
Price per Sqft $170
Subdivision Temple Terrace Area West
MLS Listing ID T3482400
Sold Date 12/15/23
Bedrooms 3
Full Baths 2
Construction Status Appraisal,Inspections
HOA Y/N No
Originating Board Stellar MLS
Year Built 1980
Annual Tax Amount $2,457
Lot Size 0.920 Acres
Acres 0.92
Lot Dimensions 125x308
Property Description
This enchanting single-story residence boasts a plethora of distinctive architectural highlights that, with a modern touch, can be
brought to life! Approaching the residence, one is immediately captivated by the lush trees and the stone walkway graced with ornate columns, guiding you to a stunning arched wooden door. Upon entering, an exquisite foyer with welcoming iron gates originally from Davis Island unfolds, leading you to the Downtown Tampa brick-lined flooring and expansive open spaces. This expertly designed home includes three bedrooms and two bathrooms, a dedicated dining area, two spacious entertainment zones, and a radiant sunroom at the rear. Complete with a two-car garage, this residence is nestled on nearly an acre of prime land in the heart of Temple Terrace, awaiting your personal touch to make it your own! NEW ROOF 2023
Location
State FL
County Hillsborough
Community Temple Terrace Area West
Zoning R-9
Interior
Interior Features Attic Fan, Eat-in Kitchen, Living Room/Dining Room Combo, Split Bedroom
Heating Electric
Cooling Central Air
Flooring Brick, Carpet, Linoleum
Furnishings Unfurnished
Fireplace true
Appliance Disposal, Microwave, Range, Refrigerator
Laundry Laundry Room
Exterior
Exterior Feature Private Mailbox
Garage Spaces 2.0
Utilities Available Cable Available, Electricity Connected
View Trees/Woods
Roof Type Shingle
Attached Garage true
Garage true
Private Pool No
Building
Lot Description Conservation Area, Paved
Story 1
Entry Level One
Foundation Slab
Lot Size Range 1/2 to less than 1
Sewer Septic Tank
Water Public
Architectural Style Contemporary
Structure Type Concrete,Stucco
New Construction false
Construction Status Appraisal,Inspections
Schools
Elementary Schools Pizzo-Hb
Middle Schools Greco-Hb
High Schools King-Hb
Others
Pets Allowed Yes
Senior Community No
Ownership Fee Simple
Acceptable Financing Cash, Conventional, FHA, VA Loan
Listing Terms Cash, Conventional, FHA, VA Loan
Special Listing Condition None
Read Less

© 2024 My Florida Regional MLS DBA Stellar MLS. All Rights Reserved.
Bought with TOMLIN, ST CYR & ASSOCIATES LLC
GET MORE INFORMATION




