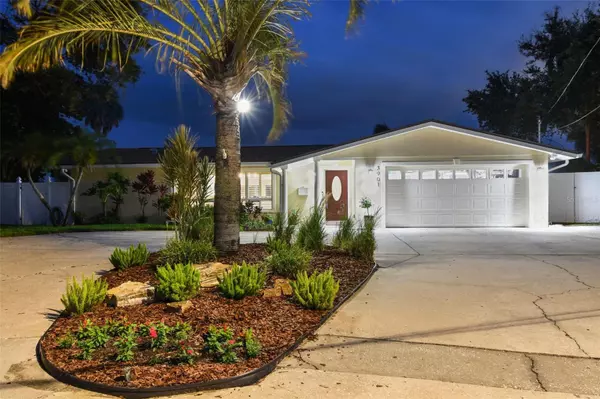For more information regarding the value of a property, please contact us for a free consultation.
3901 14TH WAY NE St Petersburg, FL 33703
Want to know what your home might be worth? Contact us for a FREE valuation!

Our team is ready to help you sell your home for the highest possible price ASAP
Key Details
Sold Price $1,900,000
Property Type Single Family Home
Sub Type Single Family Residence
Listing Status Sold
Purchase Type For Sale
Square Footage 2,351 sqft
Price per Sqft $808
Subdivision Patrician Point
MLS Listing ID U8206882
Sold Date 11/22/23
Bedrooms 3
Full Baths 2
Construction Status Financing,Inspections
HOA Y/N No
Originating Board Stellar MLS
Year Built 1963
Annual Tax Amount $5,430
Lot Size 0.270 Acres
Acres 0.27
Lot Dimensions 109x127
Property Description
Truly one-of-a-kind waterfront pool home located on a quiet cul-de-sac in sought-after Patrician Point with 160FT of WATER FRONTAGE! This beautiful 3/2/2 pool home offers amazing panoramic views of Smacks Bayou with a wide open floor plan offering incredible views from your first step in the door. Spacious dining & living areas are open with a centrally located custom kitchen offering tons of natural light complete with plantation shutters. Solid wood cabinetry with granite countertops and a breakfast island/bar make this space great for entertaining. Stainless steel appliances include a slide-in island range, built-in microwave, dishwasher, and under-mount sink with a TV for your favorite cooking shows. The large master suite offers a walk-in closet and a gorgeous master bathroom complete with a large walk-in shower and double vanity. The sought-after split home design offers great separation with two additional bedrooms + bonus room and a full bath on another side of the home. The large covered lanai spans across the back of the home offering the perfect space to relax and enjoy Florida living at its finest. The backyard oasis is completed with a gorgeous saltwater pool with a 220V pump, a fenced yard, two large sheds, and spectacular waterfront views along 160ft of a new seawall with oversized cap. The large dock and 10,000-lb boat lift offer you the waterfront lifestyle you've been looking for. Just minutes to Tampa Bay allowing great water access. Close to NE Shopping Plaza, shops, restaurants, and downtown St. Pete. Don't hesitate on this one as views like this go quickly.
Location
State FL
County Pinellas
Community Patrician Point
Direction NE
Rooms
Other Rooms Bonus Room
Interior
Interior Features Ceiling Fans(s), High Ceilings, Solid Wood Cabinets, Split Bedroom, Stone Counters
Heating Central
Cooling Central Air
Flooring Tile, Terrazzo
Fireplaces Type Wood Burning
Furnishings Unfurnished
Fireplace true
Appliance Dishwasher, Range, Refrigerator
Exterior
Exterior Feature Awning(s), Lighting
Parking Features Driveway
Garage Spaces 2.0
Fence Wood
Pool In Ground, Salt Water
Community Features Fitness Center, Pool
Utilities Available Electricity Connected, Sewer Connected, Water Connected
Waterfront Description Canal - Saltwater
View Y/N 1
Water Access 1
Water Access Desc Bay/Harbor,Canal - Saltwater,Gulf/Ocean,Gulf/Ocean to Bay,Intracoastal Waterway
View Water
Roof Type Shingle
Attached Garage true
Garage true
Private Pool Yes
Building
Lot Description Cleared, Cul-De-Sac, FloodZone, City Limits, In County, Landscaped, Level, Paved
Story 1
Entry Level One
Foundation Slab
Lot Size Range 1/4 to less than 1/2
Sewer Public Sewer
Water Public
Architectural Style Ranch
Structure Type Block,Concrete
New Construction false
Construction Status Financing,Inspections
Others
Senior Community No
Ownership Fee Simple
Acceptable Financing Cash, Conventional, VA Loan
Listing Terms Cash, Conventional, VA Loan
Special Listing Condition None
Read Less

© 2024 My Florida Regional MLS DBA Stellar MLS. All Rights Reserved.
Bought with RE/MAX METRO
GET MORE INFORMATION




