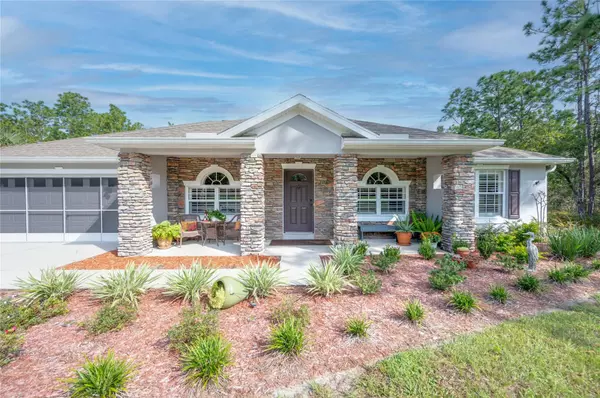For more information regarding the value of a property, please contact us for a free consultation.
145 CYPRESS BLVD E Homosassa, FL 34446
Want to know what your home might be worth? Contact us for a FREE valuation!

Our team is ready to help you sell your home for the highest possible price ASAP
Key Details
Sold Price $435,000
Property Type Single Family Home
Sub Type Single Family Residence
Listing Status Sold
Purchase Type For Sale
Square Footage 2,216 sqft
Price per Sqft $196
Subdivision Sugarmill Woods Cypress Village
MLS Listing ID O6139821
Sold Date 11/16/23
Bedrooms 4
Full Baths 2
HOA Fees $10/ann
HOA Y/N Yes
Originating Board Stellar MLS
Year Built 2008
Annual Tax Amount $2,679
Lot Size 0.340 Acres
Acres 0.34
Lot Dimensions 56x150
Property Description
A MUST SEE Sugarmill Woods - Cypress Village property, meticulously finished-out and maintained by owners! Situated on 1/3 acre with only one adjacent home, this 4 bedroom / 2 bathroom POOL home with a SPLIT FLOOR PLAN is in a peaceful neighborhood with a low-cost annual POA fee. Step onto the 150 sq ft front porch and through the front door into the large living/dining room combo area with HARDWOOD FLOORS, CATHEDRAL CEILINGS, and new PLANTATION SHUTTERS (all of which are found throughout the open-feel common living area). Spend evenings relaxing in the family room that is partly open to the kitchen and has a view of the pool. Cook your favorite meals in the kitchen featuring expansive QUARTZ COUNTERTOPS (added 2017), 7.25'x2.25' ISLAND, STAINLESS STEEL APPLIANCES, and DOUBLE WALK-IN PANTRIES. Enjoy casual meals dining in the spacious (13'x8') breakfast nook looking out through sliding doors to the covered and screened lanai. Or, step out onto the lanai to take in the view of the pristine SCREENED AND HEATED POOL (added 2018) as well as WOODED GROUNDS behind and to the side of the home. Back inside...step into the owners' suite with DOUBLE WALK-IN CLOSETS and a REMODELED BATHROOM featuring a new OVERSIZED tile SHOWER with rain showerhead, new double-sink granite vanity, new built-in linen cabinets, and new toilet (doored off). On the other side of the home are three guest bedrooms, guest bathroom with shower/tub combo and new toilet, and laundry room with NEW WASHER and DRYER (included!). MINIMAL CARPET in this home; find beautiful HARDWOOD FLOORS (added 2015) throughout most rooms, with modern tile in wet areas, vinyl plank in one guest bedroom (ideal for an office), and NEW CARPET in the other two guest bedrooms. The owners have completed numerous UPGRADES AND IMPROVEMENTS: NEW POOL HEATER and added overflow line, NEW GUTTERS, added SCREENED SLIDERS FOR GARAGE and new garage floor coating, NEW INTERIOR PAINT (new exterior paint about 3 years ago), lanai ceiling fans, PLANTATION SHUTTERS in common areas and sliding shade for slider to lanai, NEW SOD and LANDSCAPING, trees selectively removed at back of property, air ducts cleaned and NEW REME HALO Whole-Home Air Duct Purifier (UV) installed, NEW LG REFRIGERATOR AND RANGE, and many more! POA-owned land directly behind home cannot be built upon and partially extends behind the home to the next street, reducing the number of potential neighbors. Huge driveway with parking for up to six vehicles! Spa and pool cabinet included! Come see this fantastic property and make an offer today!
Location
State FL
County Citrus
Community Sugarmill Woods Cypress Village
Zoning PDR
Direction E
Interior
Interior Features Cathedral Ceiling(s), Ceiling Fans(s), Eat-in Kitchen, High Ceilings, Living Room/Dining Room Combo, Master Bedroom Main Floor, Open Floorplan, Solid Surface Counters, Solid Wood Cabinets, Stone Counters, Thermostat, Walk-In Closet(s), Window Treatments
Heating Central
Cooling Central Air
Flooring Tile, Vinyl, Wood
Fireplace false
Appliance Dishwasher, Disposal, Dryer, Electric Water Heater, Exhaust Fan, Microwave, Range, Refrigerator, Washer
Laundry Laundry Room
Exterior
Exterior Feature Irrigation System, Rain Gutters, Sliding Doors
Parking Features Driveway, Garage Door Opener, Off Street
Garage Spaces 2.0
Pool Deck, Gunite, Heated, In Ground, Lighting, Screen Enclosure
Utilities Available BB/HS Internet Available, Cable Connected, Electricity Connected, Public, Sewer Connected, Water Connected
Roof Type Shingle
Attached Garage true
Garage true
Private Pool Yes
Building
Story 1
Entry Level One
Foundation Slab
Lot Size Range 1/4 to less than 1/2
Sewer Public Sewer
Water Public
Structure Type Block,Stone,Stucco
New Construction false
Schools
Elementary Schools Lecanto Primary School
Middle Schools Lecanto Middle School
High Schools Lecanto High School
Others
Pets Allowed Yes
Senior Community No
Ownership Fee Simple
Monthly Total Fees $10
Acceptable Financing Cash, Conventional, FHA, VA Loan
Membership Fee Required Required
Listing Terms Cash, Conventional, FHA, VA Loan
Special Listing Condition None
Read Less

© 2025 My Florida Regional MLS DBA Stellar MLS. All Rights Reserved.
Bought with BHHS FLORIDA PROPERTIES GROUP



