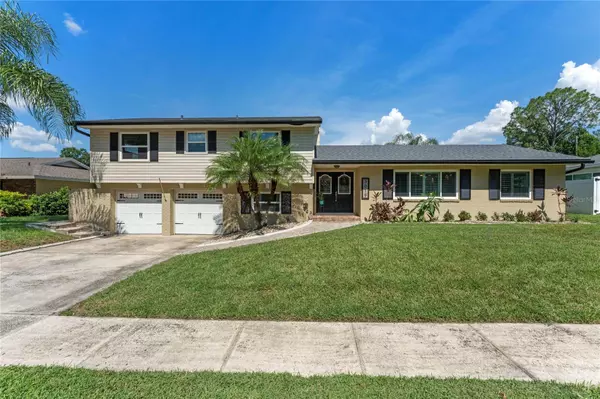For more information regarding the value of a property, please contact us for a free consultation.
3019 SARATOGA DR Orlando, FL 32806
Want to know what your home might be worth? Contact us for a FREE valuation!

Our team is ready to help you sell your home for the highest possible price ASAP
Key Details
Sold Price $599,000
Property Type Single Family Home
Sub Type Single Family Residence
Listing Status Sold
Purchase Type For Sale
Square Footage 2,115 sqft
Price per Sqft $283
Subdivision Greenbriar
MLS Listing ID O6133491
Sold Date 09/28/23
Bedrooms 4
Full Baths 2
Half Baths 1
Construction Status Appraisal,Financing,Inspections,Other Contract Contingencies
HOA Y/N No
Originating Board Stellar MLS
Year Built 1968
Annual Tax Amount $4,639
Lot Size 9,583 Sqft
Acres 0.22
Property Description
You will love this classic tri-level home in desirable SoDo/Delaney Park 32806. This location is a ten-minute drive to Orlando Health, Blankner Elementary, Boone High School, and public swimming, tennis, pickleball, and playground facilities available in Ft. Gatlin Recreation Complex. This home has been beautifully updated with luxury vinyl planking, a new kitchen, and an island creating an open floorplan for spending time together. All four bedrooms are located on the second floor. The bonus room and storage room on the base level could easily be converted into a fifth bedroom and living room with plumbing for adding a bathroom. Rich and rustic wood tones and natural light make this home feel open and inviting. Friends and family will enjoy coming over for epic pool parties and cookouts on the outdoor kitchen patio. Perfect for pets, the vinyl fencing is clean and bright, protecting your escape artists. Grow your own garden in the raised bed, and bring your chickens for the coop. Relax after a hot day with a dip in the cool aqua pool. Sun-kissed paver stones surround the pool, providing an elegant resort-style feel. New roof 2021. No HOA. Schedule your viewing today!
Location
State FL
County Orange
Community Greenbriar
Zoning R-1A
Rooms
Other Rooms Bonus Room, Great Room, Storage Rooms
Interior
Interior Features Ceiling Fans(s), Eat-in Kitchen, Kitchen/Family Room Combo, Master Bedroom Upstairs, Solid Surface Counters, Solid Wood Cabinets, Thermostat, Window Treatments
Heating Central
Cooling Central Air
Flooring Laminate, Tile
Furnishings Unfurnished
Fireplace false
Appliance Dishwasher, Disposal, Dryer, Freezer, Gas Water Heater, Range, Range Hood, Refrigerator, Washer
Laundry Inside
Exterior
Exterior Feature Awning(s), Garden, Outdoor Kitchen, Rain Gutters, Sidewalk, Sliding Doors, Storage
Parking Features Garage Door Opener, Workshop in Garage
Garage Spaces 2.0
Fence Fenced, Vinyl
Pool Gunite, In Ground, Pool Sweep
Utilities Available Cable Available, Electricity Connected, Public, Street Lights
Roof Type Shingle
Porch Covered, Rear Porch, Screened
Attached Garage true
Garage true
Private Pool Yes
Building
Lot Description City Limits, Landscaped, Level, Near Public Transit, Sidewalk, Paved
Story 3
Entry Level Three Or More
Foundation Slab
Lot Size Range 0 to less than 1/4
Sewer Septic Tank
Water Public
Architectural Style Traditional
Structure Type Block, Vinyl Siding
New Construction false
Construction Status Appraisal,Financing,Inspections,Other Contract Contingencies
Schools
Elementary Schools Pershing Elem
Middle Schools Conway Middle
High Schools Boone High
Others
Pets Allowed Yes
Senior Community No
Ownership Fee Simple
Acceptable Financing Cash, Conventional, VA Loan
Listing Terms Cash, Conventional, VA Loan
Special Listing Condition None
Read Less

© 2025 My Florida Regional MLS DBA Stellar MLS. All Rights Reserved.
Bought with UPSIDE REAL ESTATE INC



