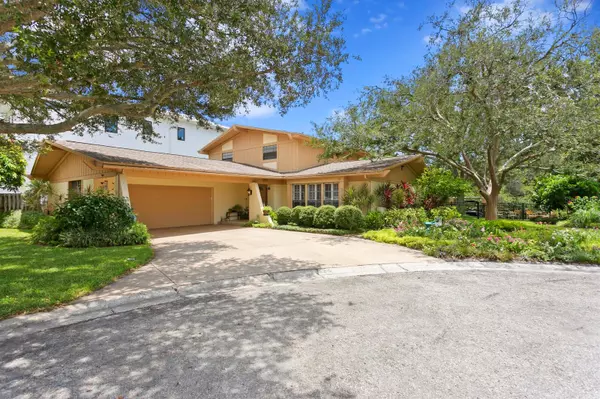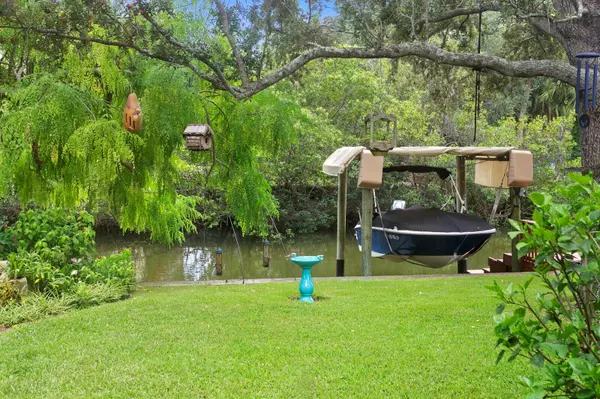For more information regarding the value of a property, please contact us for a free consultation.
2104 S CURT CIR Tampa, FL 33629
Want to know what your home might be worth? Contact us for a FREE valuation!

Our team is ready to help you sell your home for the highest possible price ASAP
Key Details
Sold Price $1,251,000
Property Type Single Family Home
Sub Type Single Family Residence
Listing Status Sold
Purchase Type For Sale
Square Footage 2,519 sqft
Price per Sqft $496
Subdivision Henderson Beach
MLS Listing ID T3464339
Sold Date 09/13/23
Bedrooms 4
Full Baths 3
Half Baths 1
Construction Status Inspections
HOA Y/N No
Originating Board Stellar MLS
Year Built 1976
Annual Tax Amount $7,099
Lot Size 9,583 Sqft
Acres 0.22
Property Description
Waterfront oasis - Fall in love with this charming waterfront oasis in the heart of South Tampa. With approximately 90 waterfront feet on this newly dredged canal and mere minutes to open water, spend your days boating, kayaking and fishing. Relax in the expansive yard and enjoy the local fauna from this naturalist's delight. Watch manatee and dolphins, Mallard ducks, an abundance of bird species and butterflies from your butterfly garden. Grow vegetables and herbs. Take a dip in the 1,200-gallon swim spa. No need to leave this lovely retreat located on a private cul-de-sac. This multi-generational home is warm and welcoming with large bay windows, abundant natural light and a semi-open floorplan. A downstairs primary bedroom and a total of 3.5 baths are an unexpected surprise. A 2-car garage and parking pad allow for ample parking. This property has been lovingly well maintained. Yet if you still prefer new construction, rebuild and be a part of the next generation of luxury waterfront homes. Just minutes to shopping, TIA, downtown, sports venues and beaches. A-rated schools.
Location
State FL
County Hillsborough
Community Henderson Beach
Zoning RS-75
Rooms
Other Rooms Bonus Room
Interior
Interior Features Ceiling Fans(s), Eat-in Kitchen, Kitchen/Family Room Combo, Living Room/Dining Room Combo, Master Bedroom Main Floor, Solid Surface Counters, Stone Counters, Thermostat, Window Treatments
Heating Central, Electric, Zoned
Cooling Central Air, Zoned
Flooring Carpet, Ceramic Tile
Furnishings Unfurnished
Fireplace false
Appliance Dishwasher, Disposal, Electric Water Heater, Microwave, Range, Refrigerator, Water Filtration System, Water Softener
Laundry Inside, Laundry Chute, Laundry Room
Exterior
Exterior Feature Garden, Hurricane Shutters, Irrigation System, Outdoor Shower, Rain Barrel/Cistern(s), Rain Gutters
Parking Features Garage Door Opener, Parking Pad
Garage Spaces 2.0
Fence Fenced, Other
Community Features Waterfront
Utilities Available BB/HS Internet Available, Cable Connected, Electricity Connected, Sewer Connected, Street Lights, Water Connected
Waterfront Description Canal - Saltwater
View Y/N 1
Water Access 1
Water Access Desc Canal - Saltwater
View Water
Roof Type Shingle
Porch Patio
Attached Garage true
Garage true
Private Pool No
Building
Lot Description Cul-De-Sac, Flood Insurance Required, FloodZone, City Limits, Irregular Lot, Landscaped, Paved, Private
Entry Level Two
Foundation Slab
Lot Size Range 0 to less than 1/4
Sewer Public Sewer
Water Public
Architectural Style Contemporary, Florida, Other, Traditional
Structure Type Block, Stucco, Wood Frame, Wood Siding
New Construction false
Construction Status Inspections
Schools
Elementary Schools Dale Mabry Elementary-Hb
Middle Schools Coleman-Hb
High Schools Plant-Hb
Others
Pets Allowed Yes
Senior Community No
Ownership Fee Simple
Acceptable Financing Cash, Conventional
Listing Terms Cash, Conventional
Special Listing Condition None
Read Less

© 2025 My Florida Regional MLS DBA Stellar MLS. All Rights Reserved.
Bought with ROBERT SLACK LLC



