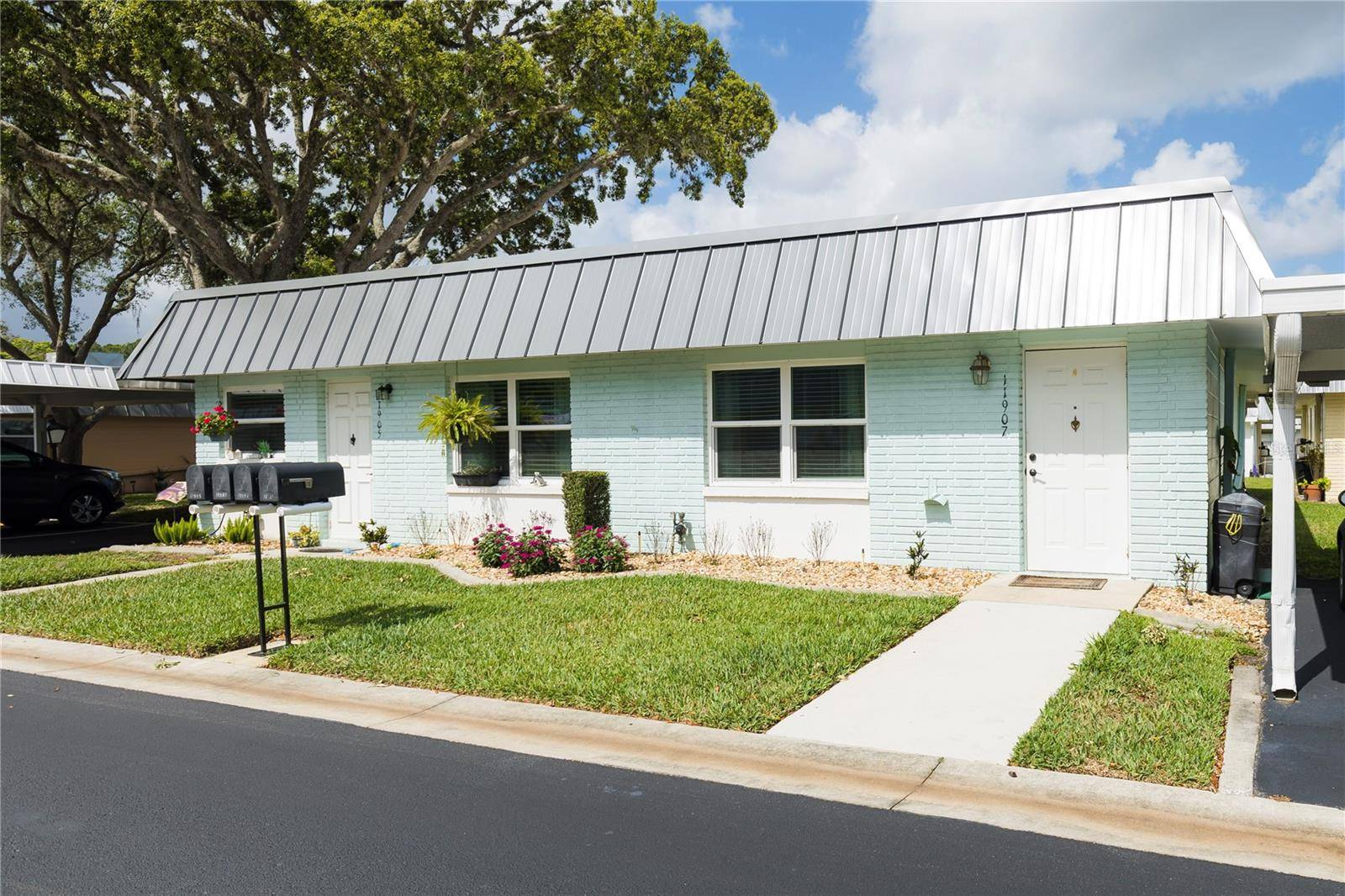For more information regarding the value of a property, please contact us for a free consultation.
11907 BOYNTON LN #57B New Port Richey, FL 34654
Want to know what your home might be worth? Contact us for a FREE valuation!

Our team is ready to help you sell your home for the highest possible price ASAP
Key Details
Sold Price $122,000
Property Type Condo
Sub Type Condominium
Listing Status Sold
Purchase Type For Sale
Square Footage 779 sqft
Price per Sqft $156
Subdivision Paradise Pointe West
MLS Listing ID U8199486
Sold Date 09/01/23
Bedrooms 1
Full Baths 1
Half Baths 1
Construction Status Completed
HOA Fees $343/mo
HOA Y/N Yes
Annual Recurring Fee 4123.08
Year Built 1975
Annual Tax Amount $166
Lot Size 871 Sqft
Acres 0.02
Property Sub-Type Condominium
Source Stellar MLS
Property Description
Under contract-accepting backup offers. LOCATION, Location, location...a MUST see! This tastefully renovated condo in the highly sought after 55+ community of Summertree has many attractive upgrades. Wood like tile flooring through out with the exception of the kitchen with luxury vinyl plank. HVAC System and Electrical Panel replaced in 2019. Hot Water Heater, Double Pane High Impact Windows and Appliances replaced in 2020. Beautiful Quartz Countertops. Covered carport parking spot next to the home. Active community with clubhouse that includes billiard room, library, media room, card table room, fitness center, and pool with hot tub. Tennis courts, shuffleboard courts, and bocce ball courts. Golf course available for additional fee. Pet and People friendly. Call today to schedule your private tour as this property is priced to sell and WON'T last!
Location
State FL
County Pasco
Community Paradise Pointe West
Area 34654 - New Port Richey
Zoning MF1
Interior
Interior Features Ceiling Fans(s), Living Room/Dining Room Combo, Master Bedroom Main Floor, Open Floorplan, Solid Surface Counters, Thermostat
Heating Central, Electric
Cooling Central Air
Flooring Tile, Vinyl
Fireplace false
Appliance Dishwasher, Disposal, Dryer, Electric Water Heater, Microwave, Range, Range Hood, Refrigerator, Washer
Laundry Inside
Exterior
Exterior Feature Sidewalk
Pool In Ground
Community Features Association Recreation - Owned, Buyer Approval Required, Clubhouse, Deed Restrictions, Fitness Center, Gated, Golf Carts OK, Golf, Pool, Sidewalks, Tennis Courts
Utilities Available Cable Connected, Electricity Connected, Sewer Connected, Underground Utilities, Water Connected
Roof Type Membrane
Attached Garage false
Garage false
Private Pool No
Building
Story 1
Entry Level One
Foundation Slab
Lot Size Range 0 to less than 1/4
Sewer Public Sewer
Water Public
Structure Type Block,Stucco
New Construction false
Construction Status Completed
Others
Pets Allowed Size Limit, Yes
HOA Fee Include Cable TV,Common Area Taxes,Pool,Escrow Reserves Fund,Internet,Maintenance Structure,Pool,Private Road,Trash
Senior Community Yes
Pet Size Small (16-35 Lbs.)
Ownership Condominium
Monthly Total Fees $343
Acceptable Financing Cash, Conventional, VA Loan
Membership Fee Required Required
Listing Terms Cash, Conventional, VA Loan
Num of Pet 2
Special Listing Condition None
Read Less

© 2025 My Florida Regional MLS DBA Stellar MLS. All Rights Reserved.
Bought with FUTURE HOME REALTY

