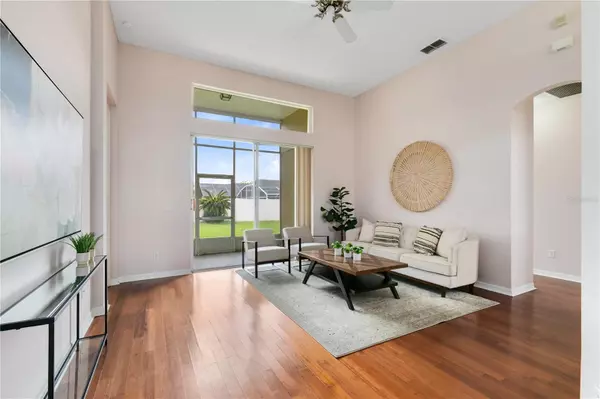For more information regarding the value of a property, please contact us for a free consultation.
435 DARKWOOD AVE Ocoee, FL 34761
Want to know what your home might be worth? Contact us for a FREE valuation!

Our team is ready to help you sell your home for the highest possible price ASAP
Key Details
Sold Price $422,000
Property Type Single Family Home
Sub Type Single Family Residence
Listing Status Sold
Purchase Type For Sale
Square Footage 1,448 sqft
Price per Sqft $291
Subdivision Cross Creek Of Ocoee
MLS Listing ID O6128040
Sold Date 08/25/23
Bedrooms 3
Full Baths 2
Construction Status Financing,Inspections
HOA Fees $85/qua
HOA Y/N Yes
Originating Board Stellar MLS
Year Built 1995
Annual Tax Amount $1,907
Lot Size 7,840 Sqft
Acres 0.18
Lot Dimensions 60 x 127
Property Description
Don't miss a fantastic opportunity to own this wonderful home, located in the desirable gated community of Cross Creek Ocoee. The open floor plan and ample windows allow for great natural lighting and the spacious floor plan makes it conducive for a variety of needs. The kitchen has great counter and storage space, an eat-in area, and a pantry closet. There is also a passthrough to the family room and breakfast bar, that keeps the area cohesive and allows for maximum advantage while entertaining. There is additional space at the front of the home that can act as formal dining, home office or home-school area. The bedrooms are laid out in a split plan with the primary bedroom refreshed with new paint and carpet. There is also a large ensuite bath and walk-in closet. The remaining bedrooms are well-sized and the perfect place to unwind after a busy day. The outdoor space is a terrific place for playing or entertaining, including a privacy fence. There is also a screened-in patio for maximum enjoyment of our Florida evenings. This home is a wonderful start to become the home of your dreams with improvements including Whole-Home Repipe in 2023, A/C in 2016, Reroof in 2013, New Microwave and Dishwasher in 2023, Newer Garage Door Opener, Newer Washer and Dryer and updated Interior Paint in 2022! Great community and schools! Minutes away from Florida's most popular theme parks, shopping, dining, entertainment, transportation, and recreation. Schedule your showing today!
Location
State FL
County Orange
Community Cross Creek Of Ocoee
Zoning PUD
Rooms
Other Rooms Attic, Den/Library/Office, Great Room, Inside Utility
Interior
Interior Features Cathedral Ceiling(s), Ceiling Fans(s), Eat-in Kitchen, Master Bedroom Main Floor, Open Floorplan, Split Bedroom, Vaulted Ceiling(s), Walk-In Closet(s)
Heating Central
Cooling Central Air
Flooring Carpet, Ceramic Tile, Wood
Fireplace false
Appliance Dishwasher, Disposal, Dryer, Electric Water Heater, Range, Range Hood, Refrigerator, Washer
Laundry Inside
Exterior
Exterior Feature Irrigation System, Sidewalk, Sliding Doors
Parking Features Garage Door Opener
Garage Spaces 2.0
Fence Fenced, Vinyl
Community Features Deed Restrictions, Gated Community - No Guard, Playground, Pool, Tennis Courts
Utilities Available Cable Connected, Electricity Connected, Street Lights, Underground Utilities
Amenities Available Gated, Playground, Pool, Tennis Court(s)
Roof Type Shingle
Porch Patio, Porch, Screened
Attached Garage true
Garage true
Private Pool No
Building
Lot Description Level, Sidewalk, Paved
Entry Level One
Foundation Slab
Lot Size Range 0 to less than 1/4
Sewer Public Sewer
Water Public
Architectural Style Contemporary
Structure Type Block, Stucco
New Construction false
Construction Status Financing,Inspections
Schools
Elementary Schools Westbrooke Elementary
Middle Schools Sunridge Middle
High Schools West Orange High
Others
Pets Allowed Yes
HOA Fee Include Recreational Facilities
Senior Community No
Ownership Fee Simple
Monthly Total Fees $85
Acceptable Financing Cash, Conventional, FHA, VA Loan
Membership Fee Required Required
Listing Terms Cash, Conventional, FHA, VA Loan
Special Listing Condition None
Read Less

© 2025 My Florida Regional MLS DBA Stellar MLS. All Rights Reserved.
Bought with STOCKWORTH REALTY GROUP



