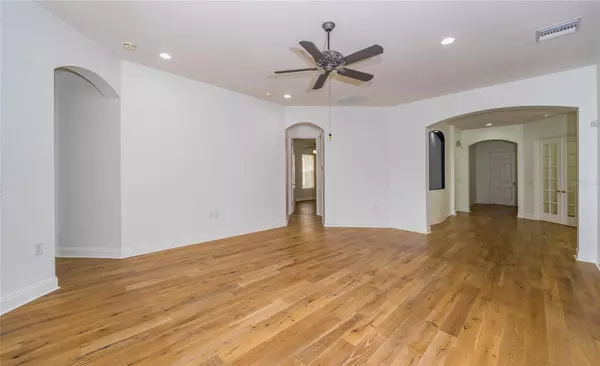For more information regarding the value of a property, please contact us for a free consultation.
11531 MERIDIAN POINT DR Tampa, FL 33626
Want to know what your home might be worth? Contact us for a FREE valuation!

Our team is ready to help you sell your home for the highest possible price ASAP
Key Details
Sold Price $652,275
Property Type Single Family Home
Sub Type Single Family Residence
Listing Status Sold
Purchase Type For Sale
Square Footage 2,353 sqft
Price per Sqft $277
Subdivision Waterchase Ph 2
MLS Listing ID T3448441
Sold Date 08/22/23
Bedrooms 4
Full Baths 3
Construction Status Inspections,Other Contract Contingencies
HOA Fees $193/qua
HOA Y/N Yes
Originating Board Stellar MLS
Year Built 2004
Annual Tax Amount $5,874
Lot Size 6,098 Sqft
Acres 0.14
Property Description
Do you need a quick close to get into the Westchase area before school starts? The sellers have now moved out and are ready for an offer! Has getting insurance been a problem? It won't be with a brand NEW 2023 ROOF! This dream home in the Fabulous Executive Gated community of Waterchase, is nestled within the highly sought-after Westchase area. This Stunning Residence, perfectly blends Elegance and Functionality with a touch of Luxury.
When entering this Beautiful Home, you are greeted by the Stunning HICKORY ENGINEERED HARDWOOD FLOORING THROUGHOUT, creating an Inviting Ambiance. The open floor plan seamlessly connects the various living spaces, allowing for Effortless Entertaining and a seamless flow of natural light throughout the home.
The heart of this residence is the Remarkable Kitchen, a Culinary Haven that will delight even the most discerning chef. Just a few of the many desirable features are a Gas cook top, a Double oven (one is Convection),42 inch wood cabinets and Granite counter tops. The Island Breakfast Bar provides the perfect spot for casual dining, while the Butler's Pantry and Walk-in Pantry offer ample storage for all your culinary treasures.
The masterful design of this home continues with four spacious bedrooms (one with French Doors and a closet could make the Perfect Office, each with Ceiling fans and offering a Tranquil Retreat for Rest and Relaxation.
The large Owner's Suite with tray ceiling and a French door to the Patio is lovely. The Ensuite Bath lets you Indulge in relaxation as you immerse yourself in the Garden tub, offering a serene escape from the outside world. A Separate Shower, provides a rejuvenating experience, allowing you to wash away the day's stresses. With a vanity with ample counter space and two sinks, getting ready in the morning becomes a delightful ritual.
As you explore the rest of the home, you'll be captivated by the CHARMING OUTDOOR LIVING space. Step outside onto the Covered Brick Paver Extended Patio, an ideal setting for Entertaining Guests or savoring quiet moments with loved ones. This enchanting extension of the home offers a Seamless Transition between Indoor and Outdoor living, providing the perfect backdrop for Relaxed Dining or Lounging in the gentle breeze.
Beyond the walls of this extraordinary home lies the EXCEPTIONAL LIFESTYLE offered by the Waterchase Community. Immerse yourself in the Crystal-Clear Waters of the two Sparkling pools, complete with a thrilling slide that promises endless fun for all ages. For the sports enthusiasts, the community boasts Tennis and Pickleball Courts where friendly matches can be enjoyed. For those seeking to maintain an Active Lifestyle, the state-of-the-art Fitness Center provides a range of equipment and facilities to keep you in peak condition.
In addition to the Remarkable Amenities, Waterchase offers the security and peace of mind of a gated community, ensuring a safe and tranquil environment for you and your loved ones. The Meticulously Manicured grounds and picturesque surroundings further enhance the allure of this Exclusive Enclave.
Whether you seek a haven for Relaxation or an Entertainer's Paradise, this home in Gated Waterchase has it all. Experience the epitome of LUXURY LIVING combined with the comforts of a close-knit community. Indulge in the beauty of this residence and the Convenience of its Location, with an array of Shopping, Dining, and Entertainment options just moments away.
Location
State FL
County Hillsborough
Community Waterchase Ph 2
Zoning PD
Rooms
Other Rooms Formal Dining Room Separate, Great Room, Inside Utility
Interior
Interior Features Ceiling Fans(s), Kitchen/Family Room Combo, Open Floorplan, Solid Wood Cabinets, Split Bedroom, Stone Counters, Tray Ceiling(s), Walk-In Closet(s)
Heating Natural Gas
Cooling Central Air
Flooring Ceramic Tile, Hardwood
Fireplace false
Appliance Built-In Oven, Convection Oven, Cooktop, Dishwasher, Disposal, Gas Water Heater, Microwave
Laundry Inside, Laundry Room
Exterior
Exterior Feature French Doors, Hurricane Shutters, Irrigation System, Private Mailbox, Rain Gutters, Sidewalk, Sliding Doors
Parking Features Garage Door Opener
Garage Spaces 2.0
Fence Fenced, Other
Community Features Association Recreation - Owned, Clubhouse, Deed Restrictions, Fitness Center, Playground, Pool, Sidewalks, Tennis Courts
Utilities Available BB/HS Internet Available, Cable Available, Electricity Connected, Fiber Optics, Natural Gas Connected, Sewer Connected, Street Lights, Underground Utilities, Water Connected
Amenities Available Clubhouse, Fitness Center, Gated, Lobby Key Required, Playground, Pool, Recreation Facilities, Tennis Court(s)
Roof Type Shingle
Porch Covered, Rear Porch
Attached Garage true
Garage true
Private Pool No
Building
Lot Description Landscaped, Sidewalk, Paved
Entry Level One
Foundation Slab
Lot Size Range 0 to less than 1/4
Builder Name Westfield
Sewer Public Sewer
Water Public
Structure Type Block, Stone, Stucco
New Construction false
Construction Status Inspections,Other Contract Contingencies
Others
Pets Allowed Yes
HOA Fee Include Guard - 24 Hour, Pool, Recreational Facilities
Senior Community No
Pet Size Large (61-100 Lbs.)
Ownership Fee Simple
Monthly Total Fees $193
Acceptable Financing Cash, Conventional, VA Loan
Membership Fee Required Required
Listing Terms Cash, Conventional, VA Loan
Num of Pet 4
Special Listing Condition None
Read Less

© 2025 My Florida Regional MLS DBA Stellar MLS. All Rights Reserved.
Bought with CHARLES RUTENBERG REALTY INC



