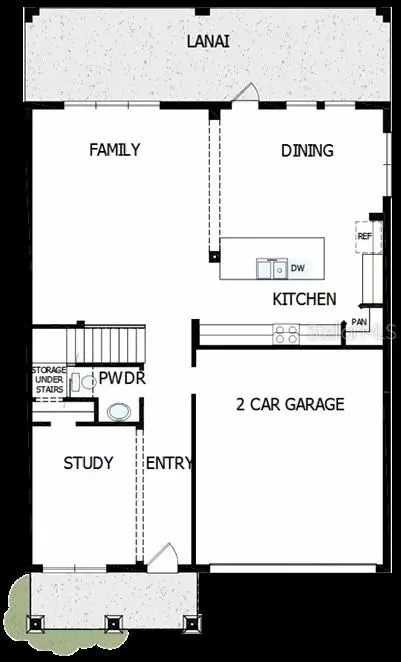For more information regarding the value of a property, please contact us for a free consultation.
204 N BEVERLY AVE Tampa, FL 33609
Want to know what your home might be worth? Contact us for a FREE valuation!

Our team is ready to help you sell your home for the highest possible price ASAP
Key Details
Sold Price $1,099,990
Property Type Single Family Home
Sub Type Single Family Residence
Listing Status Sold
Purchase Type For Sale
Square Footage 2,974 sqft
Price per Sqft $369
Subdivision Oriole
MLS Listing ID T3439833
Sold Date 08/23/23
Bedrooms 4
Full Baths 4
HOA Y/N No
Originating Board Stellar MLS
Year Built 2023
Annual Tax Amount $1,154
Lot Size 6,969 Sqft
Acres 0.16
Lot Dimensions 53x137
Property Description
Brand new David Weekley Home centrally located in South Tampa! A quick ride in any direction and you can get to all that South Tampa has to offer in minutes including the airport, downtown, and all the great shops and restaurants of SoHo. Oakford Park is a real gem in South Tampa with A+ schools like Mitchell, Wilson and Plant. This home catches your eye from the moment you see it. Gorgeous Craftsman exterior detail with popular Hardie plank siding and cozy front porch for relaxing. The fenced in back yard has plenty of room for a pool or whatever back yard oasis you can imagine. The kitchen has bright white cabinets with quartz countertops, stainless-steel appliances and stainless farm sink. This home has a first-floor guest room with full bath, perfect for the guests to visit. Coastal rev-wood flooring lengthens the first floor and carries up the light and bright turned staircase into the bonus room. The bonus room allows additional entertainment or relaxation space between the 4 additional bedrooms. The laundry room is conveniently located and includes a soaking sink and folding table. The primary suite is immense and has a super shower in the bathroom with frameless enclosure and closet space galore! Three additional bedrooms with two bathrooms sit across the other side of the home. This home really does have it all! We can't wait to share it with you. We include a 1 year warranty on any defects in workmanship and materials, 2 years on major mechanicals like plumbing, electrical and HVAC and a 10 year warranty. Make your appointment today!
Location
State FL
County Hillsborough
Community Oriole
Zoning RESI
Rooms
Other Rooms Bonus Room, Den/Library/Office, Inside Utility
Interior
Interior Features High Ceilings, In Wall Pest System, Master Bedroom Upstairs, Open Floorplan, Pest Guard System, Stone Counters, Thermostat, Tray Ceiling(s), Walk-In Closet(s), Window Treatments
Heating Electric
Cooling Central Air, Zoned
Flooring Carpet, Ceramic Tile, Laminate
Furnishings Unfurnished
Fireplace false
Appliance Built-In Oven, Cooktop, Dishwasher, Disposal, Electric Water Heater, Microwave, Range Hood
Laundry Laundry Room, Upper Level
Exterior
Exterior Feature Irrigation System, Private Mailbox, Rain Gutters
Parking Features Driveway, Electric Vehicle Charging Station(s), Garage Door Opener
Garage Spaces 2.0
Fence Fenced, Vinyl
Utilities Available BB/HS Internet Available, Cable Available, Electricity Connected, Fiber Optics, Natural Gas Connected
Roof Type Shingle
Porch Covered, Front Porch, Patio
Attached Garage true
Garage true
Private Pool No
Building
Lot Description City Limits
Entry Level Two
Foundation Stem Wall
Lot Size Range 0 to less than 1/4
Builder Name David Weekley Homes
Sewer Public Sewer
Water Public
Architectural Style Craftsman, Traditional
Structure Type Block, Cement Siding, Stucco, Wood Frame
New Construction true
Schools
Elementary Schools Mitchell-Hb
Middle Schools Wilson-Hb
High Schools Plant-Hb
Others
Pets Allowed Yes
Senior Community No
Ownership Fee Simple
Acceptable Financing Cash, Conventional, FHA, VA Loan
Listing Terms Cash, Conventional, FHA, VA Loan
Special Listing Condition None
Read Less

© 2025 My Florida Regional MLS DBA Stellar MLS. All Rights Reserved.
Bought with SANCHEZ & CO LLC



