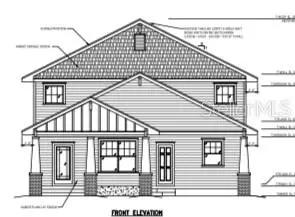For more information regarding the value of a property, please contact us for a free consultation.
1509 E KNOLLWOOD ST Tampa, FL 33610
Want to know what your home might be worth? Contact us for a FREE valuation!

Our team is ready to help you sell your home for the highest possible price ASAP
Key Details
Sold Price $550,000
Property Type Single Family Home
Sub Type Single Family Residence
Listing Status Sold
Purchase Type For Sale
Square Footage 2,000 sqft
Price per Sqft $275
Subdivision Riverbend Manor
MLS Listing ID T3399633
Sold Date 08/18/23
Bedrooms 3
Full Baths 3
Half Baths 1
Construction Status No Contingency
HOA Y/N No
Originating Board Stellar MLS
Year Built 2023
Annual Tax Amount $766
Lot Size 5,662 Sqft
Acres 0.13
Lot Dimensions 50x115
Property Description
Pre-Construction. To be built. ****PRE-CONSTRUCTION***STOP SEARCHING, LOOK NO FURTHER THIS TO BE BUILT Unique 2-story Bungalow-style home is combined with all of the modern home desires and that Seminole Heights personality!!!!! Not to mention this 3 bedroom 3.5 bath includes and en-suite bathroom in each bedroom, spacious open concept floor plan with, a gourmet kitchen, soaring ceilings, Veranda style front porch, spacious master suite with ample room for a king sized bed. This turnkey price of this home includes our standard inclusions , Large kitchen with stainless steel appliances, 42" cabinets, granite countertops, LVP flooring, carpet and much more. Seminole Heights is a foodie's dream: minutes to Rooster & the Till, Mekenita, Wicked Oak, Social House, Revolution Ice Cream, and many more.
JUST A FEW MINUTES FROM DOWNTOWN TAMPA, ARMATURE WORKS ,YBOR CITY AND SUCH MORE MORE.
Location
State FL
County Hillsborough
Community Riverbend Manor
Zoning SH-RS
Interior
Interior Features Ceiling Fans(s), Open Floorplan
Heating Electric
Cooling Central Air
Flooring Granite, Vinyl
Furnishings Unfurnished
Fireplace false
Appliance Dishwasher, Disposal, Electric Water Heater, Exhaust Fan, Microwave, Range, Range Hood, Refrigerator
Exterior
Exterior Feature Hurricane Shutters
Utilities Available BB/HS Internet Available, Cable Available, Electricity Available, Natural Gas Available, Phone Available, Sewer Available, Street Lights, Water Available
View City
Roof Type Shingle
Porch Front Porch, Porch
Garage false
Private Pool No
Building
Lot Description Cleared
Entry Level Two
Foundation Slab
Lot Size Range 0 to less than 1/4
Builder Name MCMILLAN,SONS & ASSOCIATES/GJ GARDNER
Sewer Public Sewer
Water Public
Architectural Style Bungalow
Structure Type Block
New Construction true
Construction Status No Contingency
Schools
Elementary Schools Foster-Hb
Middle Schools Sligh-Hb
High Schools Hillsborough-Hb
Others
Senior Community No
Ownership Fee Simple
Acceptable Financing Cash, Conventional, FHA, VA Loan
Listing Terms Cash, Conventional, FHA, VA Loan
Special Listing Condition None
Read Less

© 2025 My Florida Regional MLS DBA Stellar MLS. All Rights Reserved.
Bought with GASPARILLA REALTY



