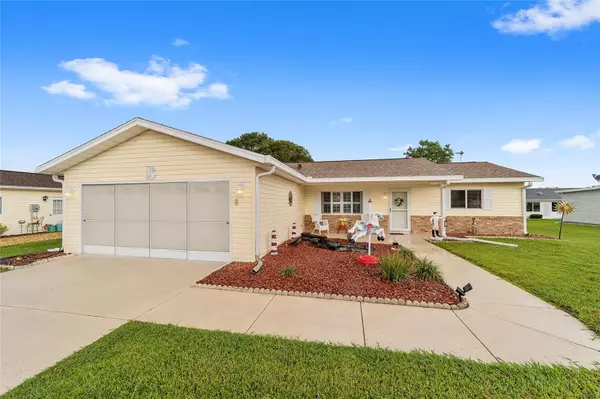For more information regarding the value of a property, please contact us for a free consultation.
17848 SE 97TH AVE Summerfield, FL 34491
Want to know what your home might be worth? Contact us for a FREE valuation!

Our team is ready to help you sell your home for the highest possible price ASAP
Key Details
Sold Price $265,000
Property Type Single Family Home
Sub Type Single Family Residence
Listing Status Sold
Purchase Type For Sale
Square Footage 1,248 sqft
Price per Sqft $212
Subdivision Spruce Creek South
MLS Listing ID G5070262
Sold Date 08/16/23
Bedrooms 2
Full Baths 2
HOA Fees $165/mo
HOA Y/N Yes
Originating Board Stellar MLS
Year Built 1994
Annual Tax Amount $1,477
Lot Size 7,840 Sqft
Acres 0.18
Lot Dimensions 83x95
Property Description
Welcome to your LOVELY MODIFIED CHESTNUT MODEL 2 bedroom, 2 bathroom, 2 car garage PLUS GOLF CART GARAGE. This WELL MAINTAINED UPDATED, FURNISHED home is located in the Desirable 55+, TRULY Gated, Golf Community of SPRUCE CREEK SOUTH, with all the amenities off Hwy 441 / US 27, adjacent to THE VILLAGES. Once you arrive, you will notice the PAINTED DRIVE AND WALKWAY cute front porch to relax and enjoy the fountain and great curb appeal. As you enter through the storm door, you will love the VAULTED CEILINGS, OPEN CONCEPT, and SPLIT FLOOR PLAN. NO CARPET HERE~ LAMINATE FLOORING and TILE in the bathrooms. The kitchen CABINETS HAVE BEEN UPDATED, with lots of drawers, PULL-OUT shelves, UPDATED STAINLESS STEEL APPLIANCES, LOVELY HD LAMINATE COUNTERTOPS, TILED BACKSPLASH, UPDATED LIGHTING, NEW SINK, and PANTRY CABINET. The master ensuite has laminate flooring, WALK-IN CLOSET, and UPDATED WALK-IN TILED SHOWER. The second bedroom is on the opposite side of the home with LAMINATE FLOORING and WALK-IN CLOSET. The guest bathroom is roomy with a linen closet, big vanity, and tub/shower combo. The ENCLOSED LANIA has GLASS WINDOWS and is very roomy and overlooks the beautifully landscaped yard with a nice sized open back porch with a chain link fence for your furry friends! INSIDE LAUNDRY ROOM has cabinets and an UPGRADED FRONT LOADER, WASHER, AND DRYER. The 2 car garage has LOTS OF CABINETS for storage, PAINTED FLOOR, and garage screen. The location is convenient to the Community Center, exercise facilities, saunas, dance and exercise classes, social activities, billiards, library, and more! Golf cart access to shopping, physicians, pharmacies, and restaurants*** NEW ROOF 2021 HVAC 2023 ***
Location
State FL
County Marion
Community Spruce Creek South
Zoning PUD
Interior
Interior Features Ceiling Fans(s), Open Floorplan, Split Bedroom, Vaulted Ceiling(s), Walk-In Closet(s), Window Treatments
Heating Heat Pump
Cooling Central Air
Flooring Laminate, Linoleum, Tile
Furnishings Furnished
Fireplace false
Appliance Dishwasher, Disposal, Dryer, Ice Maker, Microwave, Range, Refrigerator
Laundry Inside, Laundry Room
Exterior
Exterior Feature Irrigation System, Lighting, Rain Gutters
Parking Features Golf Cart Garage
Garage Spaces 2.0
Community Features Clubhouse, Deed Restrictions, Dog Park, Fitness Center, Gated Community - Guard, Golf Carts OK, Golf, Park, Special Community Restrictions, Tennis Courts
Utilities Available Public
Roof Type Shingle
Attached Garage true
Garage true
Private Pool No
Building
Story 1
Entry Level One
Foundation Slab
Lot Size Range 0 to less than 1/4
Sewer Public Sewer
Water Public
Structure Type Wood Frame
New Construction false
Others
Pets Allowed Yes
Senior Community Yes
Ownership Fee Simple
Monthly Total Fees $165
Acceptable Financing Cash, Conventional, FHA, Other, VA Loan
Membership Fee Required Required
Listing Terms Cash, Conventional, FHA, Other, VA Loan
Special Listing Condition None
Read Less

© 2024 My Florida Regional MLS DBA Stellar MLS. All Rights Reserved.
Bought with BERKSHIRE HATHAWAY HS FLORIDA
GET MORE INFORMATION




