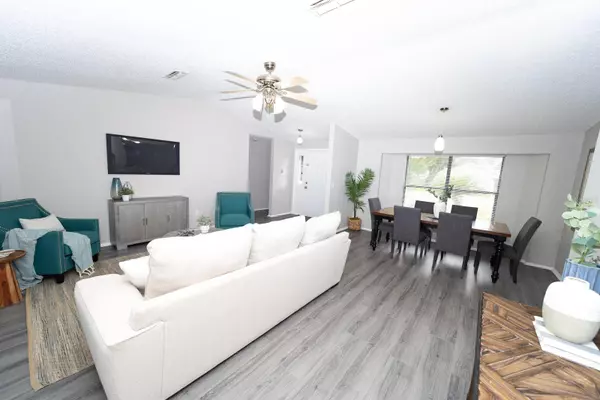For more information regarding the value of a property, please contact us for a free consultation.
5804 LADY BUG CT Tampa, FL 33625
Want to know what your home might be worth? Contact us for a FREE valuation!

Our team is ready to help you sell your home for the highest possible price ASAP
Key Details
Sold Price $535,000
Property Type Single Family Home
Sub Type Single Family Residence
Listing Status Sold
Purchase Type For Sale
Square Footage 1,860 sqft
Price per Sqft $287
Subdivision Mandarin Lakes
MLS Listing ID T3445591
Sold Date 08/14/23
Bedrooms 4
Full Baths 2
Construction Status Appraisal,Inspections
HOA Fees $9/ann
HOA Y/N Yes
Originating Board Stellar MLS
Year Built 1986
Annual Tax Amount $5,997
Lot Size 0.280 Acres
Acres 0.28
Lot Dimensions 75x160
Property Description
Welcome to Mandarin Lakes, nestled in the heart of highly sought-after Citrus Park and Carrollwood. This newly remodeled pool home offers a generous living space of 1,860 sf ft with 4 bedrooms, 2 full baths, and a 2-car garage. Step inside and be greeted by soaring ceilings and the ambiance created by NEW wood-tone laminate floors that flow effortlessly throughout the entire home adding a touch of warmth and elegance to every room. NEW Roof June 2023! NEW Interior and Exterior Paint! The updated kitchen is a true highlight featuring wood cabinets, sparkling granite countertops with glass backsplash, stainless steel appliances, and a separate dining area with sliding glass doors to the screen-enclosed lanai and pool. Enjoy the owner's retreat with a large walk-in closet and ensuite bath featuring a vanity with a granite countertop, undermount sink, and a step-in shower. The amply-sized secondary bedrooms have abundant closet space. The second bath has a long vanity with an undermount sink and granite counter and tiled tub shower. The exterior front has been embellished with fresh landscaping and mulch and the huge backyard is fully fenced. Don't miss the opportunity to make this remarkable pool home that blends modern upgrades with timeless charm your own! Just a short distance from the Veterans Expressway, Citrus Park Mall and the Upper Tampa Bay Trail and the beautiful beaches of the Bay Area. Schedule your appointment today.
Location
State FL
County Hillsborough
Community Mandarin Lakes
Zoning RSC-6
Rooms
Other Rooms Formal Dining Room Separate, Formal Living Room Separate
Interior
Interior Features Ceiling Fans(s), Eat-in Kitchen, High Ceilings, Open Floorplan, Split Bedroom, Vaulted Ceiling(s), Walk-In Closet(s), Window Treatments
Heating Central, Electric
Cooling Central Air
Flooring Laminate
Fireplace false
Appliance Dishwasher, Disposal, Electric Water Heater, Range, Range Hood, Refrigerator
Laundry Inside, Laundry Room
Exterior
Exterior Feature Rain Gutters, Sidewalk, Sliding Doors
Parking Features Garage Door Opener, Oversized
Garage Spaces 2.0
Fence Fenced
Pool Gunite, In Ground, Screen Enclosure
Community Features Deed Restrictions, Lake, Sidewalks
Utilities Available Cable Connected, Electricity Connected, Sewer Connected, Water Connected
Roof Type Shingle
Porch Covered, Rear Porch, Screened
Attached Garage true
Garage true
Private Pool Yes
Building
Lot Description In County, Oversized Lot
Story 1
Entry Level One
Foundation Slab
Lot Size Range 1/4 to less than 1/2
Sewer Public Sewer
Water Public
Architectural Style Contemporary
Structure Type Concrete, Stucco, Wood Frame, Wood Siding
New Construction false
Construction Status Appraisal,Inspections
Schools
Elementary Schools Northwest-Hb
Middle Schools Sergeant Smith Middle-Hb
High Schools Sickles-Hb
Others
Pets Allowed Yes
HOA Fee Include Management
Senior Community No
Ownership Fee Simple
Monthly Total Fees $9
Acceptable Financing Cash, Conventional, FHA, VA Loan
Membership Fee Required Required
Listing Terms Cash, Conventional, FHA, VA Loan
Special Listing Condition None
Read Less

© 2025 My Florida Regional MLS DBA Stellar MLS. All Rights Reserved.
Bought with FUTURE HOME REALTY INC



