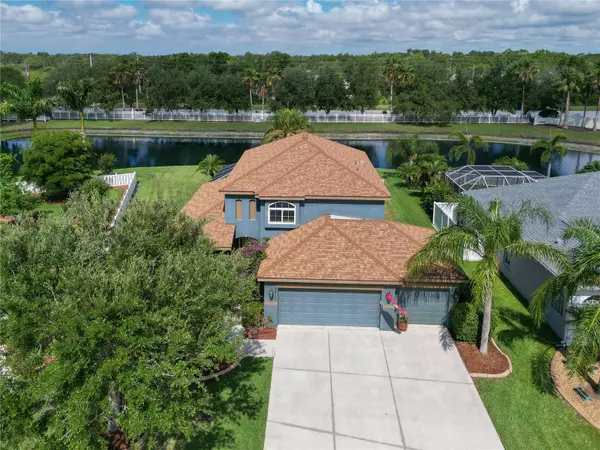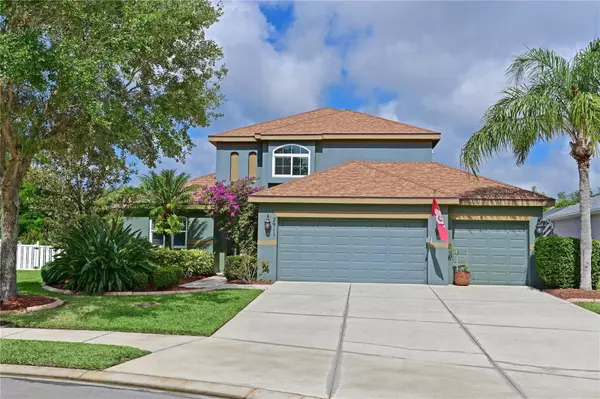For more information regarding the value of a property, please contact us for a free consultation.
2911 122ND TER E Parrish, FL 34219
Want to know what your home might be worth? Contact us for a FREE valuation!

Our team is ready to help you sell your home for the highest possible price ASAP
Key Details
Sold Price $510,000
Property Type Single Family Home
Sub Type Single Family Residence
Listing Status Sold
Purchase Type For Sale
Square Footage 2,004 sqft
Price per Sqft $254
Subdivision Chelsea Oaks Ph I
MLS Listing ID A4571994
Sold Date 08/11/23
Bedrooms 3
Full Baths 2
Half Baths 1
Construction Status Appraisal,Financing,Inspections
HOA Fees $143/qua
HOA Y/N Yes
Originating Board Stellar MLS
Year Built 2007
Annual Tax Amount $2,915
Lot Size 10,890 Sqft
Acres 0.25
Property Description
Under contract-accepting backup offers. Beautiful pool home in the gated community of Chelsea Oaks! Home features double impact hurricane windows, new roof ('21), new dual AC ('19), enlarged kitchen with lots of counter and cabinet space, granite counter tops, under cabinet lighting, new plank tile floors on first floor, engineered distressed sangria cherry wood upstairs & steps, plantation shutters, and custom wood blinds. Smart light switches, Nest smoke/CO alarms throughout, Nest thermostats, new smart water heater (2020), smart appliances, new high end variable speed pool pump (2020), large propane tank buried for gas stove/oven. Chelsea Oaks is minutes from the Ft Hamer boat ramp and bridge that connects Lakewood Ranch. Its 10 minutes from The Ellenton Outlet Mall and all the shopping & dining that it offers. You have your choice of either getting on I-75 from either SR 64 in Bradenton or 301 in Ellenton, both are about 10 minutes away. Large culdesac lot, with pond in backyard. This is a must see!
Location
State FL
County Manatee
Community Chelsea Oaks Ph I
Zoning PDR
Direction E
Interior
Interior Features Ceiling Fans(s), High Ceilings, Open Floorplan, Solid Surface Counters, Solid Wood Cabinets, Stone Counters, Thermostat, Walk-In Closet(s), Window Treatments
Heating Central, Heat Pump
Cooling Central Air
Flooring Ceramic Tile, Hardwood
Fireplace false
Appliance Dishwasher, Disposal, Dryer, Microwave, Range, Refrigerator, Washer, Water Filtration System
Exterior
Exterior Feature Irrigation System, Lighting
Garage Spaces 3.0
Pool Gunite, In Ground
Community Features Clubhouse, Playground, Pool
Utilities Available Cable Available, Cable Connected, Electricity Available, Electricity Connected, Propane, Sewer Connected, Sprinkler Recycled, Street Lights, Underground Utilities, Water Available, Water Connected
Amenities Available Basketball Court, Cable TV, Gated, Pool, Trail(s)
Waterfront Description Pond
View Y/N 1
Water Access 1
Water Access Desc Pond
View Water
Roof Type Shingle
Attached Garage true
Garage true
Private Pool Yes
Building
Lot Description Cul-De-Sac, Landscaped
Entry Level Two
Foundation Slab
Lot Size Range 1/4 to less than 1/2
Builder Name Lennar
Sewer Public Sewer
Water Canal/Lake For Irrigation, Public
Structure Type Block, Stucco
New Construction false
Construction Status Appraisal,Financing,Inspections
Others
Pets Allowed Yes
HOA Fee Include Cable TV, Pool, Internet, Pool
Senior Community No
Ownership Fee Simple
Monthly Total Fees $143
Acceptable Financing Cash, Conventional, FHA, VA Loan
Membership Fee Required Required
Listing Terms Cash, Conventional, FHA, VA Loan
Special Listing Condition None
Read Less

© 2024 My Florida Regional MLS DBA Stellar MLS. All Rights Reserved.
Bought with SOUTHERN BELLE REALTY, INC



