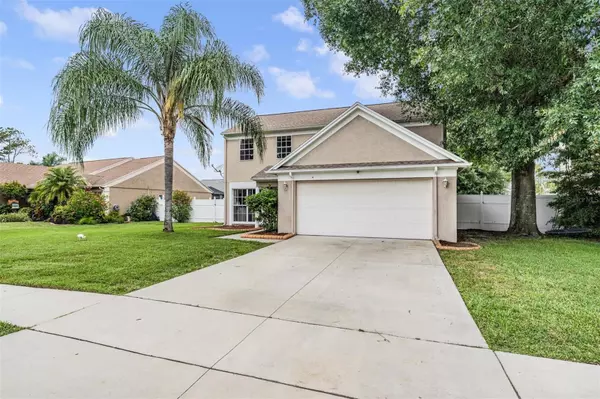For more information regarding the value of a property, please contact us for a free consultation.
9728 CYPRESS SHADOW AVE Tampa, FL 33647
Want to know what your home might be worth? Contact us for a FREE valuation!

Our team is ready to help you sell your home for the highest possible price ASAP
Key Details
Sold Price $415,000
Property Type Single Family Home
Sub Type Single Family Residence
Listing Status Sold
Purchase Type For Sale
Square Footage 1,827 sqft
Price per Sqft $227
Subdivision Pebble Creek Village Unit 6
MLS Listing ID T3453569
Sold Date 08/04/23
Bedrooms 3
Full Baths 2
Half Baths 1
HOA Fees $50/ann
HOA Y/N Yes
Originating Board Stellar MLS
Year Built 1988
Annual Tax Amount $4,814
Lot Size 6,098 Sqft
Acres 0.14
Lot Dimensions 60x100
Property Description
Under contract-accepting backup offers. Welcome to this exquisite POOL HOME!!! in the desirable Pebble Creek Village neighborhood of Tampa, FL. Boasting 3 bedrooms PLUS A BONUS ROOM !!! and 2.5 bathrooms, this property offers generous living space throughout. The immaculate stainless steel appliances and elegant granite counter tops in the kitchen create a stylish and functional cooking environment. This home also boasts several unique features that are sure to impress. Relax and entertain with ease in the spacious backyard, complete with a refreshing pool and fully enclosed fence. Gather around the cozy fireplace or enjoy drinks at the bar area. Additionally, the covered and screened porch provides a tranquil retreat for you to unwind after a long day. This property is an excellent value for all the amenities and location it offers. With easy access to nearby shopping centers, restaurants, and highways, you can experience the benefits of city living in a serene residential community. Don't miss out on the opportunity to call this incredible property your own.
Location
State FL
County Hillsborough
Community Pebble Creek Village Unit 6
Zoning PD
Rooms
Other Rooms Bonus Room
Interior
Interior Features Ceiling Fans(s), Master Bedroom Upstairs, Open Floorplan, Walk-In Closet(s)
Heating Electric
Cooling Central Air
Flooring Laminate, Tile
Fireplaces Type Living Room
Fireplace true
Appliance Dishwasher, Disposal, Electric Water Heater, Microwave, Range, Refrigerator, Water Softener
Exterior
Exterior Feature Irrigation System, Sprinkler Metered
Garage Spaces 2.0
Pool In Ground, Screen Enclosure
Utilities Available Private
Roof Type Shingle
Attached Garage true
Garage true
Private Pool Yes
Building
Story 2
Entry Level One
Foundation Slab
Lot Size Range 0 to less than 1/4
Sewer Public Sewer
Water Public
Structure Type Stucco
New Construction false
Others
Pets Allowed Yes
Senior Community No
Ownership Fee Simple
Monthly Total Fees $50
Acceptable Financing Cash, Conventional, FHA, VA Loan
Membership Fee Required Required
Listing Terms Cash, Conventional, FHA, VA Loan
Special Listing Condition None
Read Less

© 2025 My Florida Regional MLS DBA Stellar MLS. All Rights Reserved.
Bought with MIHARA & ASSOCIATES INC.



