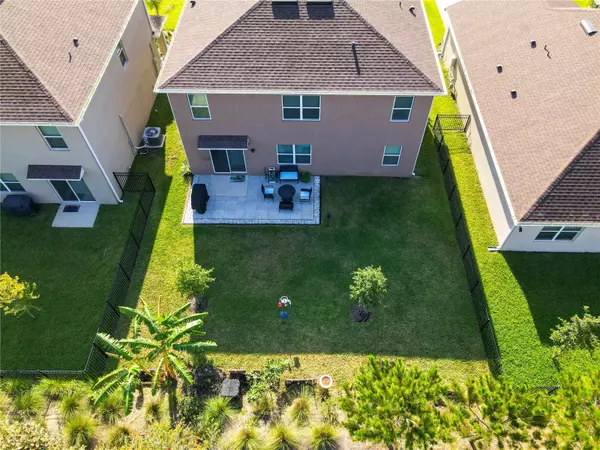For more information regarding the value of a property, please contact us for a free consultation.
113 LAZIO CIR Debary, FL 32713
Want to know what your home might be worth? Contact us for a FREE valuation!

Our team is ready to help you sell your home for the highest possible price ASAP
Key Details
Sold Price $410,000
Property Type Single Family Home
Sub Type Single Family Residence
Listing Status Sold
Purchase Type For Sale
Square Footage 2,696 sqft
Price per Sqft $152
Subdivision Riviera Bella Un 8C
MLS Listing ID O6122980
Sold Date 07/31/23
Bedrooms 5
Full Baths 3
Construction Status Appraisal,Financing,Inspections
HOA Fees $133/qua
HOA Y/N Yes
Originating Board Stellar MLS
Year Built 2021
Annual Tax Amount $4,123
Lot Size 5,662 Sqft
Acres 0.13
Property Description
Beautiful 5 Bedroom 3 Bathroom home in the sought after Riviera Bella gated community. Welcome to the DR Horton Hayden model built in 2021. This home boasts a well appointed open concept kitchen with granite countertops, stainless steel appliances, 42" cabinets, gas range and a large island. The master bedroom, bedrooms 3, 4, and 5 are upstairs providing privacy. Bedroom 2 and a full guest bathroom are downstairs for family members or guests that can't easily navigate the stairs. This home also features a loft/2nd living room upstairs, tankless hot water heater and a comfortable back yard for grilling and entertaining. Enjoy the resort style community pool, gym, recreation room (with pool table), water park, and private boat ramp to St. John's River. Easy access to entertainment, restaurants, shopping, I-4 and a short drive to famous Daytona Beach.
Location
State FL
County Volusia
Community Riviera Bella Un 8C
Zoning R1
Interior
Interior Features Ceiling Fans(s), Eat-in Kitchen, Kitchen/Family Room Combo, Master Bedroom Upstairs, Open Floorplan, Solid Wood Cabinets, Stone Counters, Walk-In Closet(s), Window Treatments
Heating Central
Cooling Central Air
Flooring Carpet, Ceramic Tile
Fireplace false
Appliance Dishwasher, Dryer, Microwave, Range, Refrigerator, Tankless Water Heater, Washer
Exterior
Exterior Feature Irrigation System
Garage Spaces 2.0
Community Features Clubhouse, Boat Ramp, Gated Community - No Guard, Pool, Water Access
Utilities Available Cable Connected, Electricity Connected, Natural Gas Connected, Sewer Connected, Street Lights, Underground Utilities, Water Connected
Water Access 1
Water Access Desc River
Roof Type Shingle
Attached Garage true
Garage true
Private Pool No
Building
Entry Level Two
Foundation Slab
Lot Size Range 0 to less than 1/4
Sewer Public Sewer
Water Public
Structure Type Block
New Construction false
Construction Status Appraisal,Financing,Inspections
Others
Pets Allowed Yes
Senior Community No
Ownership Fee Simple
Monthly Total Fees $133
Acceptable Financing Cash, FHA, VA Loan
Membership Fee Required Required
Listing Terms Cash, FHA, VA Loan
Special Listing Condition None
Read Less

© 2024 My Florida Regional MLS DBA Stellar MLS. All Rights Reserved.
Bought with KELLER WILLIAMS HERITAGE REALTY
GET MORE INFORMATION




