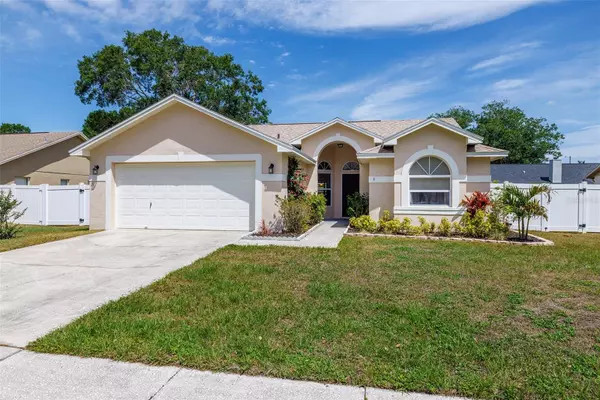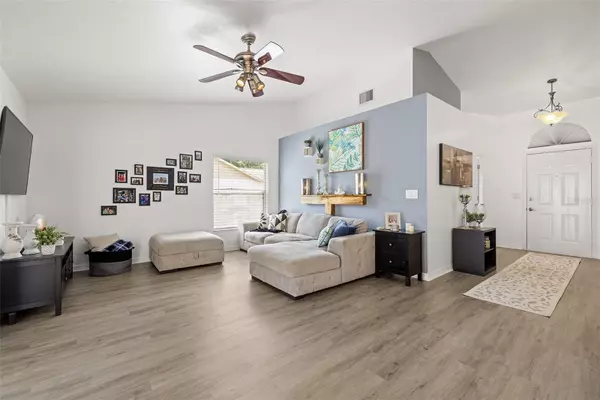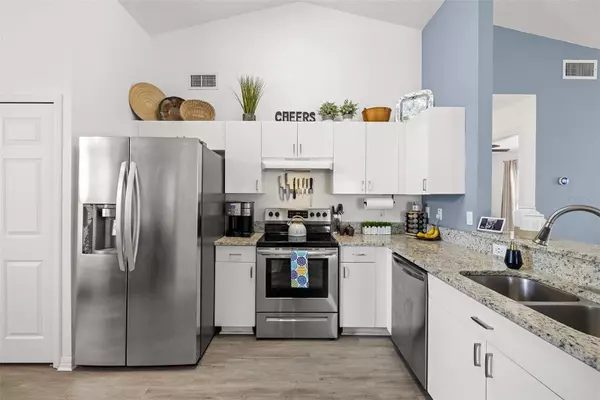For more information regarding the value of a property, please contact us for a free consultation.
5811 BITTER ORANGE AVE Tampa, FL 33625
Want to know what your home might be worth? Contact us for a FREE valuation!

Our team is ready to help you sell your home for the highest possible price ASAP
Key Details
Sold Price $410,000
Property Type Single Family Home
Sub Type Single Family Residence
Listing Status Sold
Purchase Type For Sale
Square Footage 1,384 sqft
Price per Sqft $296
Subdivision Mandarin Lakes
MLS Listing ID U8196631
Sold Date 07/06/23
Bedrooms 3
Full Baths 2
Construction Status Appraisal,Financing,Inspections
HOA Fees $9/ann
HOA Y/N Yes
Originating Board Stellar MLS
Year Built 1993
Annual Tax Amount $4,663
Lot Size 7,405 Sqft
Acres 0.17
Lot Dimensions 75x100
Property Description
***MULTIPLE OFFERS RECEIVED - PLEASE SUBMIT HIGHEST AND BEST OFFER BY SUNDAY 4/16/23 5:00PM***
AFFORDABLE 3/2 MANDARIN LAKES GEM with NEW ROOF!! 2021 AC, fridge, dishwasher. Enjoy newer updates to this cozy home, including LVP flooring and granite countertops. 4 foot windows provide a bright airy feeling in this open living space. Vaulted ceilings add to the architectural appeal, as does the neutral color scheme. Convenient access from the roomy 2 car garage directly into the kitchen area - and use the new Wi-Fi garage door opener to remotely open and close the garage door. When entering the home, you will immediately be drawn to the inviting back yard, which boasts a screened Florida room, a patio area with a charming sail shade, play area, fire pit area and a storage shed. The yard is fenced and offers many possibilities to customize to your own lifestyle. Back inside, take advantage of remote monitoring of your Nest thermostat. The master bedroom offers a roomy walk in closet and the other two bedrooms are a nice size for beds or office. Mandarin Lakes is a no-CDD low HOA community close to shopping and many leisure activities. ***Interactive Virtual Tour*** available under Tour 2 - please note this app does not work on Safari. Please ask your Realtor for the floor plan which is attached to the listing. This one may be the home you have been looking for!
Location
State FL
County Hillsborough
Community Mandarin Lakes
Zoning RSC-6
Rooms
Other Rooms Florida Room
Interior
Interior Features Ceiling Fans(s), Kitchen/Family Room Combo, Living Room/Dining Room Combo, Master Bedroom Main Floor, Open Floorplan, Split Bedroom, Stone Counters, Thermostat, Vaulted Ceiling(s), Walk-In Closet(s), Window Treatments
Heating Central, Electric
Cooling Central Air
Flooring Carpet, Vinyl
Furnishings Unfurnished
Fireplace false
Appliance Dishwasher, Dryer, Electric Water Heater, Microwave, Range, Refrigerator, Washer
Laundry Laundry Closet
Exterior
Exterior Feature Garden, Outdoor Grill, Sidewalk, Sliding Doors
Parking Features Driveway, Garage Door Opener, Ground Level, Off Street, Workshop in Garage
Garage Spaces 2.0
Fence Fenced, Vinyl, Wood
Community Features Deed Restrictions
Utilities Available BB/HS Internet Available, Cable Connected, Electricity Connected, Phone Available, Public, Water Connected
View Garden
Roof Type Built-Up, Shingle
Porch Covered, Patio, Porch, Screened
Attached Garage true
Garage true
Private Pool No
Building
Lot Description FloodZone, City Limits, In County, Landscaped, Level, Sidewalk, Paved
Story 1
Entry Level One
Foundation Slab
Lot Size Range 0 to less than 1/4
Sewer Public Sewer
Water Public
Architectural Style Traditional
Structure Type Block, Stucco
New Construction false
Construction Status Appraisal,Financing,Inspections
Schools
Elementary Schools Citrus Park-Hb
High Schools Sickles-Hb
Others
Pets Allowed Yes
HOA Fee Include Management
Senior Community No
Pet Size Extra Large (101+ Lbs.)
Ownership Fee Simple
Monthly Total Fees $9
Acceptable Financing Cash, Conventional, FHA, VA Loan
Membership Fee Required Required
Listing Terms Cash, Conventional, FHA, VA Loan
Num of Pet 10+
Special Listing Condition None
Read Less

© 2025 My Florida Regional MLS DBA Stellar MLS. All Rights Reserved.
Bought with COLDWELL BANKER REALTY



