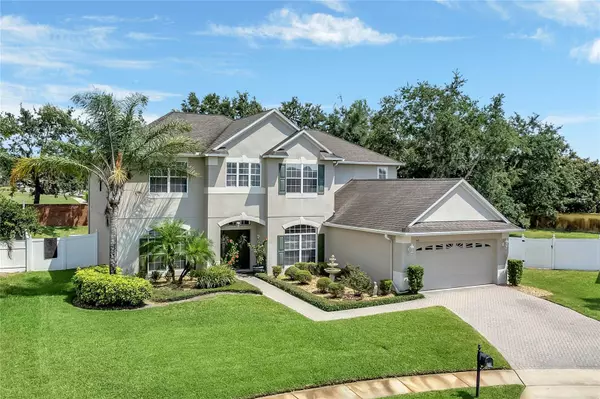For more information regarding the value of a property, please contact us for a free consultation.
517 ZINFANDEL CT Ocoee, FL 34761
Want to know what your home might be worth? Contact us for a FREE valuation!

Our team is ready to help you sell your home for the highest possible price ASAP
Key Details
Sold Price $616,000
Property Type Single Family Home
Sub Type Single Family Residence
Listing Status Sold
Purchase Type For Sale
Square Footage 3,400 sqft
Price per Sqft $181
Subdivision Vineyards Sub
MLS Listing ID O6110683
Sold Date 06/30/23
Bedrooms 5
Full Baths 3
Construction Status Financing
HOA Fees $18
HOA Y/N Yes
Originating Board Stellar MLS
Year Built 2006
Annual Tax Amount $6,169
Lot Size 10,890 Sqft
Acres 0.25
Property Description
Welcome to your new POOL HOME located in the intimate and ideally located Vineyards subdivision, just 25 minutes from Walt Disney World, Downtown Orlando's Amway and Performing Arts Center, or Clermont's pristine chain of lakes and state parks. The cul-de-sac home features a pavered driveway and sidewalk, with manicured landscaping and ample parking to accommodate households of all sizes. Passing the oversized 2-car garage with coach lights, and entering through a set of double front doors under a transom window, you'll find yourself in a grand main foyer with a large den/home office on your left, and a spacious formal dining room on your right. The main living space has ample room for entertaining and birthday parties, or enjoy quiet movie nights at home with built-in speaker and whole-home audio pre-wiring. The main living room also has refinished hardwood floors, found in the den and dining room as well, plus tasteful crown molding, designer ceiling fan, and a 4-panel stacking slider that leads out to an exceptional and fully screened patio. The renovated kitchen flows seamlessly into the living room across a functional breakfast bar, and is well appointed with shaker style white cabinetry, brushed nickel hardware, stainless steel appliances, glass tile backsplash, and granite countertops. A closet pantry features built in wood shelves, and a full size laundry room with utility tub sits just off the corner. Wine lovers will appreciate the custom WINE ROOM built with a decorative glass-paneled door, wood accents, and built-in glass and bottle storage space under the stairs. Chefs can cook inside or outside in the SUMMER KITCHEN with built-in gas grill, custom shelving and trash, and an outdoor refrigerator included with the sale. A second bar area with lots of countertop space makes this a great spot for hanging out during a pool party or laying out a big spread at the holidays. Lounge on an oversized swing bed, or relax on 4 chaise lounge chairs with cushions on the sun deck. The pool has 3 fountains which are not only decorative but also create soothing white noise, and a string of bistro lights compliments the RGB pool lights which are remote controlled along with water features. Heading into the primary bedroom, be sure to bring all your shoes, winter clothes, and luggage because two WALK-IN CLOSETS WITH CUSTOM BUILT-INS afford the owners storage for even the largest wardrobes. An ensuite owner's bath features dual vanities, water closet, large soaking tub, make-up space, and a separate walk-in shower. Four additional bedrooms all offer lots of storage, ceiling fans, and plenty of space to accommodate a full suite of furniture. The two additional full baths (one being a proper pool bath) both offer modern finishes including espresso cabinetry and venetian bronze fixtures. If 5 bedrooms PLUS a den aren't enough room, then you'll love being able to utilize the upstairs loft as a game room, homeschool area, spillover guest space, or playroom. This quiet cul-de-sac home has a fully fenced yard so bring your furry friends and enjoy the best that Florida living has to offer.
Location
State FL
County Orange
Community Vineyards Sub
Zoning R-3
Rooms
Other Rooms Family Room, Formal Dining Room Separate, Formal Living Room Separate, Inside Utility
Interior
Interior Features Built-in Features, Crown Molding, Eat-in Kitchen, Kitchen/Family Room Combo, Master Bedroom Upstairs, Open Floorplan, Split Bedroom, Thermostat, Walk-In Closet(s), Window Treatments
Heating Central, Electric
Cooling Central Air
Flooring Carpet, Ceramic Tile, Wood
Furnishings Unfurnished
Fireplace false
Appliance Cooktop, Dishwasher, Microwave, Range, Refrigerator
Laundry Inside, Laundry Room
Exterior
Exterior Feature Irrigation System, Lighting, Outdoor Kitchen, Sidewalk, Sliding Doors
Parking Features Covered, Curb Parking, Driveway, Garage Door Opener, Ground Level, Off Street, On Street, Oversized
Garage Spaces 2.0
Fence Vinyl
Pool Child Safety Fence, Gunite, In Ground, Screen Enclosure
Community Features Deed Restrictions
Utilities Available BB/HS Internet Available, Electricity Connected, Public, Sewer Connected, Street Lights, Water Connected
View Pool, Trees/Woods
Roof Type Shingle
Porch Covered, Patio, Porch, Rear Porch, Screened
Attached Garage true
Garage true
Private Pool Yes
Building
Lot Description Cul-De-Sac, City Limits, Level, Oversized Lot, Sidewalk, Private
Story 2
Entry Level Two
Foundation Slab
Lot Size Range 1/4 to less than 1/2
Builder Name K.Hovnanian
Sewer Public Sewer
Water Public
Architectural Style Florida, Traditional
Structure Type Block, Stucco
New Construction false
Construction Status Financing
Schools
Elementary Schools Prairie Lake Elementary
Middle Schools Lakeview Middle
High Schools Ocoee High
Others
Pets Allowed Yes
HOA Fee Include Management
Senior Community No
Pet Size Extra Large (101+ Lbs.)
Ownership Fee Simple
Monthly Total Fees $37
Acceptable Financing Cash, Conventional, FHA, VA Loan
Membership Fee Required Required
Listing Terms Cash, Conventional, FHA, VA Loan
Num of Pet 2
Special Listing Condition None
Read Less

© 2024 My Florida Regional MLS DBA Stellar MLS. All Rights Reserved.
Bought with EXP REALTY LLC



