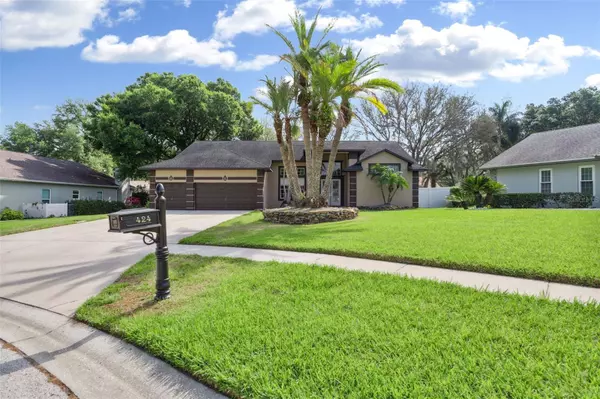For more information regarding the value of a property, please contact us for a free consultation.
424 SUMMIT CHASE DR Valrico, FL 33594
Want to know what your home might be worth? Contact us for a FREE valuation!

Our team is ready to help you sell your home for the highest possible price ASAP
Key Details
Sold Price $515,000
Property Type Single Family Home
Sub Type Single Family Residence
Listing Status Sold
Purchase Type For Sale
Square Footage 2,530 sqft
Price per Sqft $203
Subdivision Miller Woods
MLS Listing ID T3436484
Sold Date 06/29/23
Bedrooms 4
Full Baths 2
Construction Status Appraisal,Financing,Inspections
HOA Fees $4/ann
HOA Y/N Yes
Originating Board Stellar MLS
Year Built 1993
Annual Tax Amount $3,105
Lot Size 0.350 Acres
Acres 0.35
Lot Dimensions 95x160
Property Description
MOVE IN READY! Well maintained with many UPGRADES on a gorgeous large OVER 1/3 ACRE private fenced-in lot located in the highly sought community MILLER WOODS! The property is a 1 story home features 2,530 sq ft of luxurious living space with a fantastic open floor plan, 4 bedrooms, 2 baths, oversized 3 car garage. This is the perfect place to call home! Enter the home to an open foyer with large open formal living room & high ceilings. Beautiful Porcelain Tile floors mostly throughout. Spacious open kitchen with 42" cabinets, high-end stainless-steel appliances, Island, Corian counter tops, breakfast bar, breakfast nook. Also across from the kitchen features a huge storage/walk-in pantry with built-in shelving, perfect for cooking those family meals. Off the kitchen is a large family room with a beautiful fireplace. Spacious Master with large walk-in closet also glass sliders to your screened patio. Master bath features double sinks with vanity area, garden soak tub, large walk-in shower/upgraded tile & rainfall shower head. Spacious dining & living room area perfect for entertaining! Also slider glass doors open to a private extended screened covered lanai that invites you to sit & enjoy the day & evening sunsets also relax in your private sauna. Plenty of backyard space with a huge fenced-in yard to enjoy BBQ’s with family & friends. Home also features: central vacuum system, house attic fan, all interior walls are insulated for sound proofing with R16 insulation. HOA is optional with no CDD fee’s! Great quiet community & location. This home is a must see! Close to all, HWY 60, I-75/275, Selmon Expressway, Tampa International Airport & downtown Tampa, hospitals, shopping malls, schools, golf courses, restaurants. THIS HOME WILL NOT LAST! CALL TODAY FOR A PRIVATE TOUR OF THIS STUNNING HOME!
Location
State FL
County Hillsborough
Community Miller Woods
Zoning RSC-6
Rooms
Other Rooms Formal Dining Room Separate, Formal Living Room Separate
Interior
Interior Features Attic Fan, Ceiling Fans(s), Eat-in Kitchen, High Ceilings, Kitchen/Family Room Combo, Master Bedroom Main Floor, Open Floorplan, Vaulted Ceiling(s), Walk-In Closet(s)
Heating Central, Electric
Cooling Central Air
Flooring Carpet, Tile
Fireplaces Type Electric, Family Room
Fireplace true
Appliance Built-In Oven, Cooktop, Dishwasher, Disposal, Dryer, Electric Water Heater, Microwave, Range, Refrigerator, Washer
Laundry Inside, Laundry Room
Exterior
Exterior Feature Irrigation System, Sauna, Sliding Doors
Parking Features Driveway
Garage Spaces 3.0
Fence Vinyl
Community Features Sidewalks
Utilities Available BB/HS Internet Available, Electricity Available, Electricity Connected, Public, Street Lights, Water Connected
Roof Type Shingle
Porch Covered, Patio, Rear Porch, Screened
Attached Garage true
Garage true
Private Pool No
Building
Lot Description Oversized Lot, Sidewalk
Entry Level One
Foundation Slab
Lot Size Range 1/4 to less than 1/2
Sewer Septic Tank
Water Public
Structure Type Stucco
New Construction false
Construction Status Appraisal,Financing,Inspections
Schools
Elementary Schools Valrico-Hb
Middle Schools Mulrennan-Hb
High Schools Durant-Hb
Others
Pets Allowed Yes
Senior Community No
Ownership Fee Simple
Monthly Total Fees $4
Acceptable Financing Cash, Conventional, FHA, VA Loan
Membership Fee Required Optional
Listing Terms Cash, Conventional, FHA, VA Loan
Special Listing Condition None
Read Less

© 2024 My Florida Regional MLS DBA Stellar MLS. All Rights Reserved.
Bought with REALTYLOGIC
GET MORE INFORMATION




